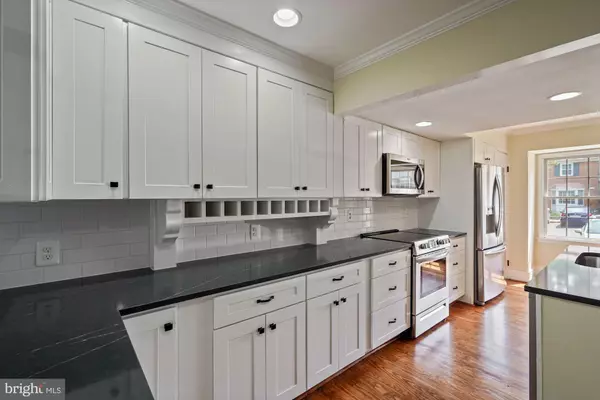For more information regarding the value of a property, please contact us for a free consultation.
5002 HEAD CT Fairfax, VA 22032
Want to know what your home might be worth? Contact us for a FREE valuation!

Our team is ready to help you sell your home for the highest possible price ASAP
Key Details
Sold Price $492,000
Property Type Townhouse
Sub Type Interior Row/Townhouse
Listing Status Sold
Purchase Type For Sale
Square Footage 1,287 sqft
Price per Sqft $382
Subdivision Twinbrook
MLS Listing ID VAFX2015818
Sold Date 09/27/21
Style Colonial
Bedrooms 4
Full Baths 3
Half Baths 1
HOA Fees $113/qua
HOA Y/N Y
Abv Grd Liv Area 1,287
Originating Board BRIGHT
Year Built 1977
Annual Tax Amount $4,939
Tax Year 2021
Lot Size 1,400 Sqft
Acres 0.03
Property Description
Contract fell out. All inspection were fine. Buyer's issues. Seller says sell ALL offers welcome! Turn key. Stunning home and a great location. Prefect as an investment as well. Stunning brick townhome located in the heart of Fairfax. The home was completely renovated by a custom craftsman. New white cabinets with raised panel sides. Solid wood door pantry with wood.shelving. Custom .brick tile backsplash. Large stainless steel sink with a touchless faucet and a floating shelf. New stainless steel range and microwave. Newer kitchen refrigerator with dual doors and a lower freezer. Water and ice in the door. All new hardwood flooring. Hardwood stairs. New carpet in the upper bedrooms and lower level. The master suite features a new.walk-in closet and a new bathroom. New hall bathroom with WIFI. Two additional bright bedrooms with large closets. There is a walk-out basement with sliding doors. Awood burning fireplace, custom made bar with custom raised paneling walls and a built-in shelving.The bar features a sink, microwave and kegerator. There is an additional full size refrigeration in the lower level. Two bracket to hang twoTV centers convey. There is a full new bathroom with a shower. Washer and dryer convey. New hot water heater. The lower level features a fourth den/bedroom with a full closet. Enjoy the walkout to a slate patio with a Koi pond. Plant flowers or vegetables in the raised stone flower beds in thefenced in backyard that opens to common space. Two parking spaces convey, plus plenty of on street parking. Metrobus is on the corner. Walk to the Twinbrook shopping center. There is also a community pool,VRE and GMU with-in 5 miles. Location, Location, Location!
Location
State VA
County Fairfax
Zoning R-8C
Direction East
Rooms
Other Rooms Basement
Basement Fully Finished, Improved, Rear Entrance, Shelving, Walkout Level
Interior
Interior Features Bar, Breakfast Area, Built-Ins, Butlers Pantry, Carpet, Crown Moldings, Family Room Off Kitchen
Hot Water Electric
Heating Forced Air
Cooling Central A/C
Flooring Hardwood, Carpet
Fireplaces Number 1
Fireplaces Type Brick, Wood
Equipment Built-In Microwave, Built-In Range, Dishwasher, Disposal, Dryer, Exhaust Fan, Extra Refrigerator/Freezer, Icemaker, Microwave, Stainless Steel Appliances, Washer
Furnishings No
Fireplace Y
Appliance Built-In Microwave, Built-In Range, Dishwasher, Disposal, Dryer, Exhaust Fan, Extra Refrigerator/Freezer, Icemaker, Microwave, Stainless Steel Appliances, Washer
Heat Source Electric
Laundry Lower Floor
Exterior
Amenities Available Pool - Outdoor, Tot Lots/Playground
Water Access N
View Scenic Vista
Roof Type Architectural Shingle
Accessibility Other
Garage N
Building
Lot Description Backs - Open Common Area, Backs - Parkland, Backs to Trees, Cul-de-sac, Rear Yard
Story 3
Sewer Public Sewer
Water Public
Architectural Style Colonial
Level or Stories 3
Additional Building Above Grade, Below Grade
New Construction N
Schools
Elementary Schools Laurel Ridge
Middle Schools Robinson Secondary School
High Schools Robinson Secondary School
School District Fairfax County Public Schools
Others
Pets Allowed Y
HOA Fee Include All Ground Fee,Pool(s),Recreation Facility,Road Maintenance,Snow Removal,Trash
Senior Community No
Tax ID 0693 09 0053
Ownership Fee Simple
SqFt Source Assessor
Horse Property N
Special Listing Condition Standard
Pets Allowed Case by Case Basis
Read Less

Bought with Greg Moss • Compass
GET MORE INFORMATION




