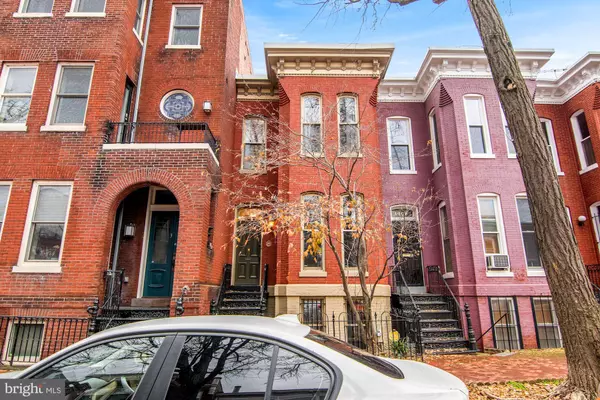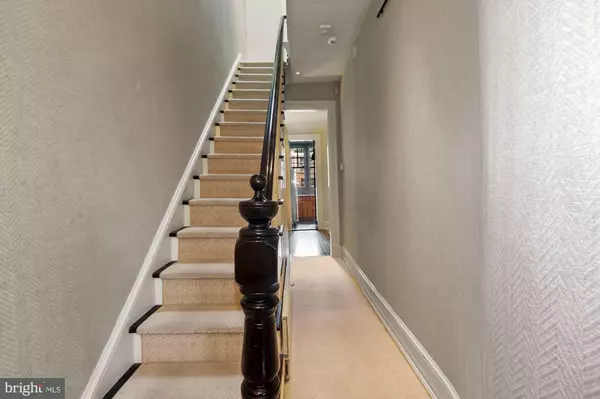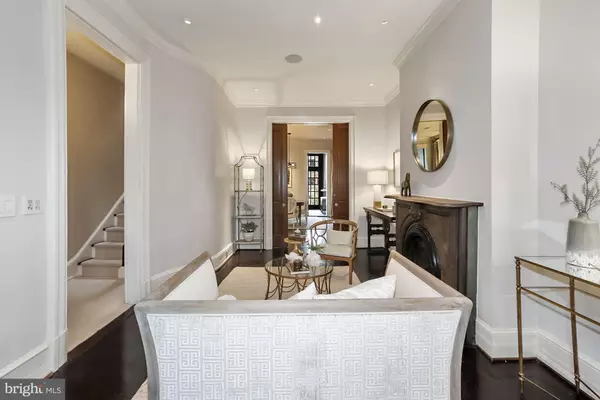For more information regarding the value of a property, please contact us for a free consultation.
1406 SWANN ST NW Washington, DC 20009
Want to know what your home might be worth? Contact us for a FREE valuation!

Our team is ready to help you sell your home for the highest possible price ASAP
Key Details
Sold Price $1,475,000
Property Type Townhouse
Sub Type Interior Row/Townhouse
Listing Status Sold
Purchase Type For Sale
Square Footage 1,978 sqft
Price per Sqft $745
Subdivision Logan Circle
MLS Listing ID DCDC519406
Sold Date 05/28/21
Style Federal
Bedrooms 3
Full Baths 3
HOA Y/N N
Abv Grd Liv Area 1,494
Originating Board BRIGHT
Year Built 1890
Annual Tax Amount $13,508
Tax Year 2021
Lot Size 1,497 Sqft
Acres 0.03
Property Description
This beautiful residence is located in the heart of Logan Circle. Around the corner from the trendy 14th St. corridor where you can enjoy a variety of food from over 20 restaurants. Situated on quiet, one way, tree-lined Swann Street, which was named one of the most romantic streets in DC by Curbed, your home features three finished levels, three working fireplaces, whole house audio, skylights and secure off-street parking for one large vehicle. Has a generously sized dining room with fireplace and oversized living room with decorative fireplace. The updated kitchen, flooded with light, features granite counters and a Viking range. The carpeted lower level has two outside entrances, family room, bedroom, kitchen and full bath. A fireplace and high ceilings give this space a distinctive look. The master bedroom is appointed with a fireplace, walk-in closet, terrace and ensuite bathroom. The upper level also features a second bedroom with parquet floors, large closet and unique mantle. A full bath and laundry closet complete the level. The rear of the home features a two level rear porch with unique metalwork. Step down into the custom brick patio for additional room for entertaining.
Location
State DC
County Washington
Zoning RF-2
Direction North
Rooms
Basement Connecting Stairway, Daylight, Full, Front Entrance, Fully Finished, Heated, Improved, Interior Access, Outside Entrance, Rear Entrance, Walkout Stairs, Windows
Interior
Interior Features 2nd Kitchen, Built-Ins, Dining Area, Floor Plan - Traditional, Kitchen - Gourmet, Recessed Lighting, Skylight(s), Upgraded Countertops, Walk-in Closet(s), Wood Floors
Hot Water Natural Gas
Heating Radiator
Cooling Central A/C
Flooring Hardwood
Fireplaces Number 5
Equipment Built-In Microwave, Dishwasher, Dryer - Front Loading, Oven/Range - Gas, Six Burner Stove, Stainless Steel Appliances, Washer - Front Loading, Water Heater
Furnishings No
Fireplace Y
Appliance Built-In Microwave, Dishwasher, Dryer - Front Loading, Oven/Range - Gas, Six Burner Stove, Stainless Steel Appliances, Washer - Front Loading, Water Heater
Heat Source Natural Gas
Laundry Has Laundry, Upper Floor
Exterior
Exterior Feature Balconies- Multiple
Garage Spaces 1.0
Fence Rear, Wood
Water Access N
View City
Roof Type Flat
Accessibility None
Porch Balconies- Multiple
Total Parking Spaces 1
Garage N
Building
Story 2
Sewer Public Sewer
Water Public
Architectural Style Federal
Level or Stories 2
Additional Building Above Grade, Below Grade
Structure Type 9'+ Ceilings
New Construction N
Schools
School District District Of Columbia Public Schools
Others
Pets Allowed Y
Senior Community No
Tax ID 0206//0198
Ownership Fee Simple
SqFt Source Estimated
Security Features Carbon Monoxide Detector(s),Smoke Detector
Acceptable Financing Cash, Conventional, FHA, VA
Horse Property N
Listing Terms Cash, Conventional, FHA, VA
Financing Cash,Conventional,FHA,VA
Special Listing Condition Standard
Pets Allowed No Pet Restrictions
Read Less

Bought with Nathan J Guggenheim • Washington Fine Properties, LLC
GET MORE INFORMATION




