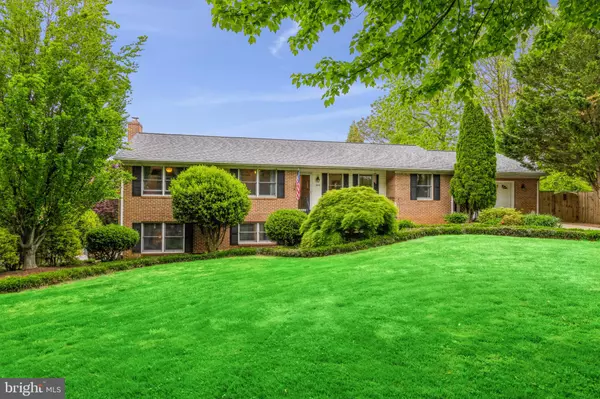For more information regarding the value of a property, please contact us for a free consultation.
17030 HIGHLAND CIR Paeonian Springs, VA 20129
Want to know what your home might be worth? Contact us for a FREE valuation!

Our team is ready to help you sell your home for the highest possible price ASAP
Key Details
Sold Price $657,000
Property Type Single Family Home
Sub Type Detached
Listing Status Sold
Purchase Type For Sale
Square Footage 2,803 sqft
Price per Sqft $234
Subdivision Paeonian Springs
MLS Listing ID VALO437948
Sold Date 06/17/21
Style Ranch/Rambler
Bedrooms 3
Full Baths 3
HOA Y/N N
Abv Grd Liv Area 1,602
Originating Board BRIGHT
Year Built 1996
Annual Tax Amount $4,830
Tax Year 2021
Lot Size 1.140 Acres
Acres 1.14
Property Description
Quiet country living on a 1+ beautifully manicured acre - great for kids, pets and garden enthusiasts! Over 2,800 finished square feet on two levels. Lovingly maintained and tastefully updated Ranch/Rambler SFH. Easy commuter location, nearby to Hamilton Park n Ride, Rt 7 Bypass, Leesburg, Bike Path, Wineries, and approximately 25 minutes to IAD. Open & inviting floorplan. Warmth & modern comfort at every turn. Convenient main floor bedrooms (2) and (2) full bathrooms renovated. Master Bedroom Renovation: added Hardwood Floors, new shower with tile and custom glass door, tiled bathroom floor, new vanity, new toilet, new walk-in closet. Guest Bathroom Renovation: New bathtub, tile floor, new toilet, new vanity top. Renovated and expanded - smartly designed Gourmet Kitchen w/ceramic tile floors, new cabinetry, new sink, recessed lighting, stainless steel appliances, sleek granite countertops, modern mosaic backsplash, and breakfast area makes for a wonderful family hub and entertaining space. Beautifully kept hardwood floors on the main level. Finished walkout basement with one legal bedroom and one full bathroom (renovated), family room, study/den, wet bar and work room. Cozy fireplace with wood stove insert to warm the entire room! Ample storage in your nicely kept outdoor Shed. Relax on your oversized Deck with lovely green pastoral views. Updates & Renovations: Kitchen 2012, Washer/Dryer , Microwave, Dishwasher 2012; Paved Driveway 2013, Master Bedroom & Bathroom 2013, Roof w/30 Year Warranty 2014, Main Level Guest Bathroom 2015, Exterior Entry Door 2015, Storage Shed 2015, New Well & Pump & Accumulator 2015, Privacy Fence 2015, Exterior Concrete Slab 2015, Electrical Upgrade 2019, Refrigerator 2018, Electric Range 2019, Deck boards replaced 2019, Fireplace Insert 2019, Main Entry Door 2020. See Documents.
Location
State VA
County Loudoun
Zoning 03
Rooms
Other Rooms Living Room, Dining Room, Kitchen, Family Room, Den, Foyer, Workshop
Basement Full, Daylight, Partial, Fully Finished, Improved, Outside Entrance, Walkout Level, Windows, Workshop
Main Level Bedrooms 2
Interior
Interior Features Bar, Breakfast Area, Carpet, Combination Kitchen/Dining, Combination Kitchen/Living, Entry Level Bedroom, Floor Plan - Open, Formal/Separate Dining Room, Kitchen - Gourmet, Recessed Lighting
Hot Water Electric
Heating Forced Air, Heat Pump - Electric BackUp
Cooling Central A/C
Flooring Ceramic Tile, Fully Carpeted, Hardwood
Fireplaces Number 1
Fireplaces Type Wood, Insert
Equipment Built-In Microwave, Disposal, Dishwasher, Dryer, Oven - Self Cleaning, Refrigerator, Stainless Steel Appliances, Stove, Washer
Furnishings No
Fireplace Y
Window Features Double Pane,Replacement,Screens,Vinyl Clad
Appliance Built-In Microwave, Disposal, Dishwasher, Dryer, Oven - Self Cleaning, Refrigerator, Stainless Steel Appliances, Stove, Washer
Heat Source Electric
Laundry Main Floor
Exterior
Exterior Feature Deck(s), Patio(s)
Parking Features Garage - Front Entry, Garage Door Opener
Garage Spaces 5.0
Utilities Available Cable TV Available, Electric Available, Cable TV
Water Access N
View Garden/Lawn, Panoramic, Scenic Vista, Street, Trees/Woods
Roof Type Architectural Shingle
Accessibility None
Porch Deck(s), Patio(s)
Attached Garage 1
Total Parking Spaces 5
Garage Y
Building
Lot Description Landscaping, Rural, Trees/Wooded, Backs to Trees, Level, Private
Story 2
Foundation Block
Sewer Septic Pump, Septic < # of BR, Approved System
Water Well
Architectural Style Ranch/Rambler
Level or Stories 2
Additional Building Above Grade, Below Grade
Structure Type Dry Wall
New Construction N
Schools
School District Loudoun County Public Schools
Others
Pets Allowed Y
Senior Community No
Tax ID 307255168000
Ownership Fee Simple
SqFt Source Assessor
Acceptable Financing Cash, Conventional, FHA, VA
Horse Property N
Listing Terms Cash, Conventional, FHA, VA
Financing Cash,Conventional,FHA,VA
Special Listing Condition Standard
Pets Allowed Dogs OK, Cats OK
Read Less

Bought with MARYELLEN CURRAN • Coldwell Banker Realty



