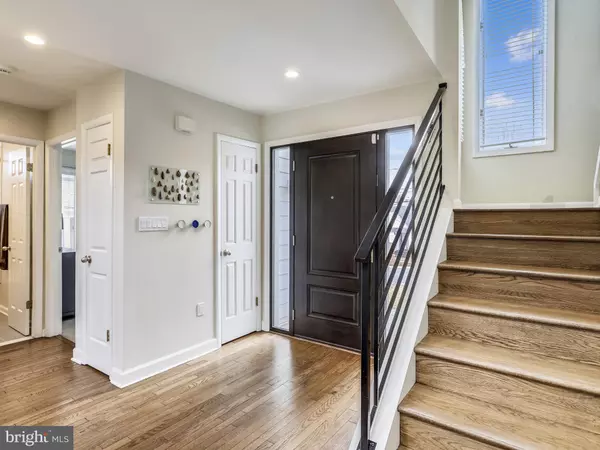For more information regarding the value of a property, please contact us for a free consultation.
1034 BOUCHER AVE Annapolis, MD 21403
Want to know what your home might be worth? Contact us for a FREE valuation!

Our team is ready to help you sell your home for the highest possible price ASAP
Key Details
Sold Price $1,200,000
Property Type Single Family Home
Sub Type Detached
Listing Status Sold
Purchase Type For Sale
Square Footage 2,442 sqft
Price per Sqft $491
Subdivision Eastport
MLS Listing ID MDAA466110
Sold Date 06/15/21
Style Contemporary
Bedrooms 4
Full Baths 3
Half Baths 1
HOA Y/N N
Abv Grd Liv Area 1,842
Originating Board BRIGHT
Year Built 1986
Annual Tax Amount $11,061
Tax Year 2021
Lot Size 8,250 Sqft
Acres 0.19
Property Description
A beautiful contemporary home in Eastport - a rare find. This property offers most buyers the amenities and features that they are looking for in a great location. Vaulted ceilings with plenty of natural light throughout the daytime. Four bedrooms (two on main level), Two-car attached garage, off street parking driveway, large fenced -in backyard. Current owners have made major improvements through the years including a total renovation of the primary bathroom (Dec 2020); all new siding, garage doors, hardwood floors, rear backyard decks, side porch into mud room.......and within proximity to downtown Annapolis, marinas and local Eastport restaurants. Spacious decks for outdoor cooking and entertaining. The primary bedroom suite includes a fireplace, sitting room and balcony overlooking the backyard gardens. Open house on Saturday, May 1 and Sunday, May 2
Location
State MD
County Anne Arundel
Zoning R2
Rooms
Other Rooms Living Room, Dining Room, Primary Bedroom, Bedroom 2, Bedroom 3, Bedroom 4, Kitchen, Family Room, Storage Room, Bathroom 2, Bathroom 3, Primary Bathroom
Basement Connecting Stairway, Full, Heated, Improved, Sump Pump, Interior Access, Combination
Main Level Bedrooms 2
Interior
Interior Features Built-Ins, Combination Kitchen/Living, Family Room Off Kitchen, Primary Bath(s), Recessed Lighting, Window Treatments, Wood Floors, Attic, Combination Kitchen/Dining, Dining Area, Kitchen - Island, Soaking Tub, Upgraded Countertops
Hot Water Electric
Heating Heat Pump(s)
Cooling Central A/C, Ceiling Fan(s)
Flooring Carpet, Tile/Brick, Hardwood
Fireplaces Number 2
Equipment Dishwasher, Disposal, Cooktop, Dryer - Front Loading, Exhaust Fan, Icemaker, Microwave, Oven/Range - Electric, Washer - Front Loading
Furnishings No
Fireplace Y
Window Features Casement,Insulated,Screens,Skylights
Appliance Dishwasher, Disposal, Cooktop, Dryer - Front Loading, Exhaust Fan, Icemaker, Microwave, Oven/Range - Electric, Washer - Front Loading
Heat Source Electric
Exterior
Exterior Feature Balcony, Deck(s)
Parking Features Garage - Front Entry, Garage Door Opener
Garage Spaces 4.0
Fence Rear, Wood
Utilities Available Natural Gas Available
Water Access N
Roof Type Architectural Shingle
Accessibility None
Porch Balcony, Deck(s)
Attached Garage 2
Total Parking Spaces 4
Garage Y
Building
Story 3
Sewer Public Sewer
Water Public
Architectural Style Contemporary
Level or Stories 3
Additional Building Above Grade, Below Grade
Structure Type 2 Story Ceilings,9'+ Ceilings,Cathedral Ceilings,Vaulted Ceilings
New Construction N
Schools
School District Anne Arundel County Public Schools
Others
Pets Allowed Y
Senior Community No
Tax ID 020600000225400
Ownership Fee Simple
SqFt Source Assessor
Security Features Electric Alarm,Monitored
Acceptable Financing Cash, Conventional
Horse Property N
Listing Terms Cash, Conventional
Financing Cash,Conventional
Special Listing Condition Standard
Pets Allowed No Pet Restrictions
Read Less

Bought with Kristi C Neidhardt • Northrop Realty
GET MORE INFORMATION




