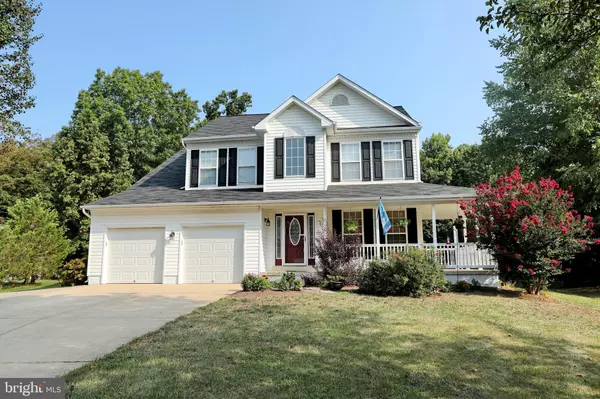For more information regarding the value of a property, please contact us for a free consultation.
2421 BERRY THICKET CT Waldorf, MD 20603
Want to know what your home might be worth? Contact us for a FREE valuation!

Our team is ready to help you sell your home for the highest possible price ASAP
Key Details
Sold Price $510,000
Property Type Single Family Home
Sub Type Detached
Listing Status Sold
Purchase Type For Sale
Square Footage 2,444 sqft
Price per Sqft $208
Subdivision Berry Hill Manor
MLS Listing ID MDCH2002366
Sold Date 09/30/21
Style Colonial
Bedrooms 4
Full Baths 2
Half Baths 1
HOA Fees $14/ann
HOA Y/N Y
Abv Grd Liv Area 2,444
Originating Board BRIGHT
Year Built 1998
Annual Tax Amount $4,359
Tax Year 2021
Lot Size 0.655 Acres
Acres 0.66
Property Description
Berry Hill Manor is one of Waldorf's most sought after neighborhoods - for good reason. This beauty is the perfect opportunity to own a fabulous 4 Bedroom, 2 1/2 Bath Colonial on a private cul-de-sac in a great neighborhood. The curb appeal is fantastic and boasts a wrap around covered porch, surrounded by serene landscaping, providing the perfect opportunity to enjoy the outdoors and a gentle breeze. Step inside and experience a spotless, move in ready home from top to bottom. Freshly finished hardwood floors welcome you in and lead to a traditional floor plan including Living Room, Dining Room, Kitchen w/ Breakfast Nook, and large Family Room w/ a propane-fueled Fireplace for cozy evenings. Four large Bedrooms upstairs provide ample sleeping arrangements. And if you need more, the full basement is just waiting for your creative design to complete your wish list. Level back yard, with shed and firepit, provide ample opportunities to host all of your gatherings. Convenient location to Washington DC, Joint Andrews AFB, National Harbor, Northern Virginia, shopping, restaurants, sporting events, etc.
Location
State MD
County Charles
Zoning WCD
Rooms
Other Rooms Living Room, Dining Room, Primary Bedroom, Bedroom 2, Bedroom 3, Bedroom 4, Kitchen, Family Room, Basement, Primary Bathroom, Full Bath, Half Bath
Basement Full, Heated, Outside Entrance, Rear Entrance, Unfinished, Walkout Stairs
Interior
Interior Features Attic, Breakfast Area, Carpet, Ceiling Fan(s), Chair Railings, Floor Plan - Traditional, Formal/Separate Dining Room, Kitchen - Eat-In, Kitchen - Table Space, Primary Bath(s), Recessed Lighting, Soaking Tub, Walk-in Closet(s)
Hot Water Electric
Heating Heat Pump(s)
Cooling Ceiling Fan(s), Central A/C, Heat Pump(s)
Flooring Carpet, Fully Carpeted, Hardwood
Fireplaces Number 1
Fireplaces Type Gas/Propane, Mantel(s)
Equipment Built-In Microwave, Dishwasher, Dryer, Disposal, Exhaust Fan, Oven/Range - Electric, Refrigerator, Washer, Water Heater
Fireplace Y
Appliance Built-In Microwave, Dishwasher, Dryer, Disposal, Exhaust Fan, Oven/Range - Electric, Refrigerator, Washer, Water Heater
Heat Source Electric, Propane - Leased
Laundry Upper Floor
Exterior
Exterior Feature Porch(es), Wrap Around
Parking Features Garage - Front Entry, Garage Door Opener
Garage Spaces 2.0
Water Access N
Accessibility None
Porch Porch(es), Wrap Around
Attached Garage 2
Total Parking Spaces 2
Garage Y
Building
Lot Description Backs to Trees, Cul-de-sac, Landscaping, Level, No Thru Street, Premium, Private, Rear Yard
Story 3
Sewer Public Sewer
Water Public
Architectural Style Colonial
Level or Stories 3
Additional Building Above Grade, Below Grade
Structure Type 9'+ Ceilings,Cathedral Ceilings
New Construction N
Schools
Elementary Schools William A. Diggs
Middle Schools Theodore G. Davis
High Schools North Point
School District Charles County Public Schools
Others
Senior Community No
Tax ID 0906235298
Ownership Fee Simple
SqFt Source Assessor
Special Listing Condition Standard
Read Less

Bought with Carlos A Gautier • RE/MAX 100
GET MORE INFORMATION




