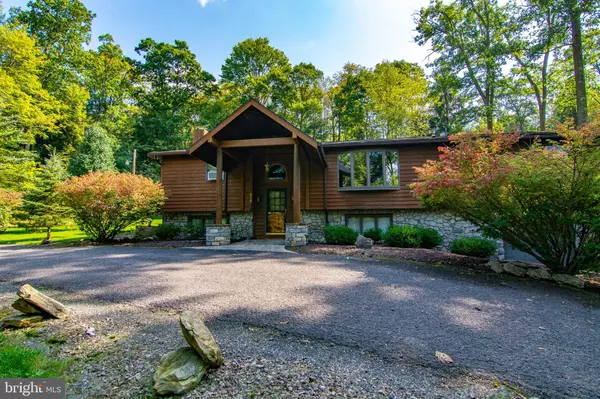For more information regarding the value of a property, please contact us for a free consultation.
698 LAKE SHORE DR Oakland, MD 21550
Want to know what your home might be worth? Contact us for a FREE valuation!

Our team is ready to help you sell your home for the highest possible price ASAP
Key Details
Sold Price $785,000
Property Type Single Family Home
Sub Type Detached
Listing Status Sold
Purchase Type For Sale
Square Footage 2,834 sqft
Price per Sqft $276
Subdivision Deep Creek Lake
MLS Listing ID MDGA2000370
Sold Date 01/28/22
Style Split Level
Bedrooms 3
Full Baths 3
HOA Y/N N
Abv Grd Liv Area 1,586
Originating Board BRIGHT
Year Built 1987
Annual Tax Amount $4,929
Tax Year 2021
Lot Size 0.360 Acres
Acres 0.36
Property Description
THIS WELL MAINTAINED TWO LEVEL HOME IS LOCATED ON THE POPULAR LAKE SHORE DRIVE. HOME OFFERS THREE BEDROOMS AND THREE BATHS WITH THE OPTION OF CONVERTING THE SITTING ROOM INTO ANOTHER BEDROOM. LOADS OF COMON SPACE ON BOTH LEVELS FOR FAMILY, FRIENDS AND ENTERTAINING. COMBINATION KITCHEN AND DINING AREA ALONG WITH A SECOND DINING AREA IN THE GREAT ROOM. THE GREAT ROOM OFFERS LOADS OF NATURAL SUNLIGHT WITH LARGE WINDOWS AND DOORS. ENJOY THE AFTERNOONS AND EVENINGS ON THE LARGE WRAP AROUND DECK OR IN YOUR COVERED HOT TUB. PROPERTY WILL CONVEY WITH 2.9 ACRES OF LAND (5 PARCELS) AND 25% OWNERSHIP (3/12's) OF TAX MAP 57/PARCEL 123 LOCATED DIRECTLY ACROSS THE STREET AND IS A LEVEL WALK TO THE WATER. WHETHER LOOKING FOR THAT LAKE ESCAPE HOME, VACATION RENTAL OR PRIMARY RESIDENCE, THIS PROPERTY OFFERS MANY OPTIONS. ALSO, NO HOA! CALL FOR AN APPOINTMENT TODAY TO PREVIEW THIS PROPERTY!
Location
State MD
County Garrett
Zoning R
Rooms
Other Rooms Living Room, Primary Bedroom, Bedroom 2, Bedroom 3, Kitchen, Family Room, Den, Foyer, Storage Room, Utility Room, Bathroom 2, Bathroom 3, Primary Bathroom
Basement Connecting Stairway, Daylight, Partial, Full, Fully Finished, Garage Access, Heated, Shelving, Other
Main Level Bedrooms 3
Interior
Interior Features Breakfast Area, Built-Ins, Carpet, Ceiling Fan(s), Dining Area, Floor Plan - Traditional, Primary Bath(s), Upgraded Countertops, Walk-in Closet(s), WhirlPool/HotTub, Window Treatments, Wood Floors, Other
Hot Water Electric
Heating Baseboard - Electric
Cooling Ceiling Fan(s), Window Unit(s)
Flooring Carpet, Vinyl, Hardwood
Fireplaces Number 1
Fireplaces Type Stone, Screen, Mantel(s)
Equipment Built-In Microwave, Dishwasher, Disposal, Dryer, Dryer - Electric, Exhaust Fan, Oven/Range - Electric, Refrigerator, Stainless Steel Appliances, Washer
Fireplace Y
Window Features Screens,Sliding,Double Pane,Bay/Bow,Casement,Double Hung,Low-E,Vinyl Clad
Appliance Built-In Microwave, Dishwasher, Disposal, Dryer, Dryer - Electric, Exhaust Fan, Oven/Range - Electric, Refrigerator, Stainless Steel Appliances, Washer
Heat Source Electric
Laundry Lower Floor
Exterior
Exterior Feature Deck(s), Wrap Around
Parking Features Garage - Front Entry
Garage Spaces 8.0
Utilities Available Cable TV Available, Above Ground, Phone Connected
Waterfront Description Private Dock Site,Shared,Split Lakefront
Water Access Y
Water Access Desc Boat - Length Limit,Boat - Powered,Canoe/Kayak,Fishing Allowed,Limited hours of Personal Watercraft Operation (PWC),Personal Watercraft (PWC),Private Access,Sail,Swimming Allowed,Waterski/Wakeboard
View Trees/Woods, Other
Roof Type Shingle
Street Surface Access - On Grade,Black Top
Accessibility None
Porch Deck(s), Wrap Around
Road Frontage City/County
Attached Garage 1
Total Parking Spaces 8
Garage Y
Building
Lot Description Additional Lot(s), Backs to Trees, Front Yard, Landscaping, Level, Partly Wooded, Private, Rear Yard, Trees/Wooded
Story 2
Sewer Public Sewer
Water Well
Architectural Style Split Level
Level or Stories 2
Additional Building Above Grade, Below Grade
Structure Type 9'+ Ceilings,Dry Wall,Wood Ceilings,Wood Walls
New Construction N
Schools
Elementary Schools Call School Board
Middle Schools Southern Middle
High Schools Southern High School
School District Garrett County Public Schools
Others
Pets Allowed Y
Senior Community No
Tax ID 1218029030
Ownership Fee Simple
SqFt Source Assessor
Horse Property N
Special Listing Condition Standard
Pets Allowed No Pet Restrictions
Read Less

Bought with Jonathan D Bell • Railey Realty, Inc.



