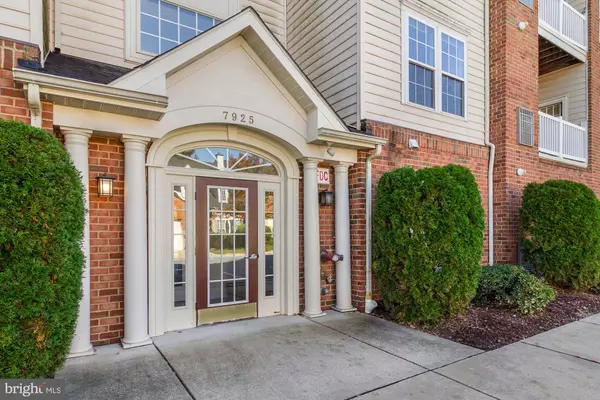For more information regarding the value of a property, please contact us for a free consultation.
7925 BRIARGLEN DR #H Elkridge, MD 21075
Want to know what your home might be worth? Contact us for a FREE valuation!

Our team is ready to help you sell your home for the highest possible price ASAP
Key Details
Sold Price $279,000
Property Type Condo
Sub Type Condo/Co-op
Listing Status Sold
Purchase Type For Sale
Square Footage 1,332 sqft
Price per Sqft $209
Subdivision Hearthstone At Timbers
MLS Listing ID MDHW2006190
Sold Date 01/05/22
Style Traditional
Bedrooms 2
Full Baths 2
Condo Fees $322/mo
HOA Y/N N
Abv Grd Liv Area 1,332
Originating Board BRIGHT
Year Built 2004
Annual Tax Amount $3,264
Tax Year 2020
Property Description
Welcome home to the Hearthstone at Timbers, a 55+ community conveniently located near all that Howard County has to offer! This is a rare opportunity to own a two bedroom, two bathroom plus den condo in this vibrant community. Open and bright, the inviting Living and Dining area features gorgeous new carpet and fresh neutral paint that extends throughout the entirety of the home making it truly move-in ready! Large windows and beautiful crown and chair moldings are the finishing touches. The Kitchen overlooks the living area and showcases brand new Luxury Vinyl Plank (LVP) flooring along with plenty of counter and cabinet space. It also includes the laundry area with a full size washer and dryer. The Den is perfect for your morning beverage and has brand new LVP flooring and access to your own private balcony. The corner Primary Bedroom is spacious with a great walk-in closet plus a secondary closet. It boasts an ensuite bathroom with dual vanities and separate shower stall and bath/shower. The second large bedroom also has an attached full bathroom. This home has plenty of storage, a coat closet and a separate storage room, both off the entry foyer. This unit is on the second floor, but never fear, there is a convenient elevator in the building! New A/C compressor, clothes washer and garbage disposal all installed in 2018. Brand new carpeting, flooring and fresh neutral paint all completed 10/2021. Plenty of parking outside for you and guests. This is a MUST SEE property!
Location
State MD
County Howard
Zoning POR
Rooms
Main Level Bedrooms 2
Interior
Interior Features Carpet, Chair Railings, Crown Moldings, Combination Dining/Living, Floor Plan - Open, Elevator, Entry Level Bedroom, Sprinkler System, Walk-in Closet(s), Window Treatments, Wood Floors, Pantry, Primary Bath(s), Stall Shower, Tub Shower
Hot Water Electric
Heating Forced Air
Cooling Central A/C
Flooring Ceramic Tile, Carpet, Luxury Vinyl Plank, Engineered Wood
Equipment Dishwasher, Disposal, Dryer, Icemaker, Oven/Range - Electric, Range Hood, Washer, Refrigerator, Exhaust Fan, Freezer
Appliance Dishwasher, Disposal, Dryer, Icemaker, Oven/Range - Electric, Range Hood, Washer, Refrigerator, Exhaust Fan, Freezer
Heat Source Natural Gas
Laundry Dryer In Unit, Washer In Unit
Exterior
Exterior Feature Balcony
Amenities Available Elevator
Water Access N
Accessibility None, Elevator
Porch Balcony
Garage N
Building
Story 1
Unit Features Garden 1 - 4 Floors
Sewer Public Sewer
Water Public
Architectural Style Traditional
Level or Stories 1
Additional Building Above Grade, Below Grade
New Construction N
Schools
School District Howard County Public School System
Others
Pets Allowed Y
HOA Fee Include Common Area Maintenance,Ext Bldg Maint,Insurance,Management,Reserve Funds,Snow Removal,Trash
Senior Community Yes
Age Restriction 55
Tax ID 1401294040
Ownership Condominium
Security Features Main Entrance Lock,Smoke Detector,Sprinkler System - Indoor,Intercom
Acceptable Financing Cash, Conventional
Listing Terms Cash, Conventional
Financing Cash,Conventional
Special Listing Condition Standard
Pets Allowed Size/Weight Restriction
Read Less

Bought with Karla Pinato • Northrop Realty
GET MORE INFORMATION




