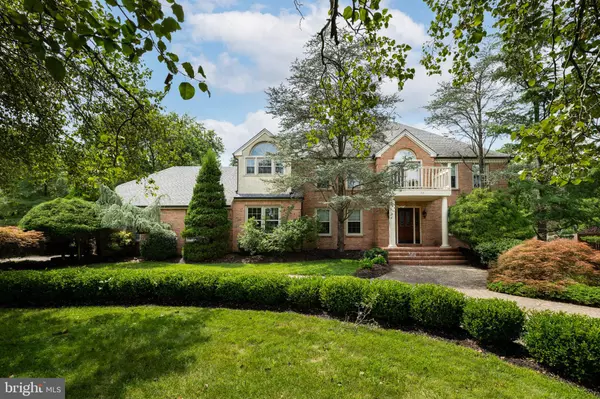For more information regarding the value of a property, please contact us for a free consultation.
33 HORSESHOE DR Mount Laurel, NJ 08054
Want to know what your home might be worth? Contact us for a FREE valuation!

Our team is ready to help you sell your home for the highest possible price ASAP
Key Details
Sold Price $515,000
Property Type Single Family Home
Sub Type Detached
Listing Status Sold
Purchase Type For Sale
Square Footage 3,400 sqft
Price per Sqft $151
Subdivision Chamonix
MLS Listing ID NJBL2002474
Sold Date 09/30/21
Style Georgian,Colonial
Bedrooms 4
Full Baths 2
Half Baths 1
HOA Y/N N
Abv Grd Liv Area 3,400
Originating Board BRIGHT
Year Built 1986
Annual Tax Amount $12,831
Tax Year 2020
Lot Size 0.795 Acres
Acres 0.8
Lot Dimensions 0.00 x 0.00
Property Description
**HIGHEST & BEST BY 5PM MONDAY JULY 19TH** Situated on the largest lot in prestigious chamonix, this custom-built "Chateau" model is unlike any other home in the neighborhood. A gracious circular drive coupled with a brick Georgian elevation provide a stately welcome to this property. Originally constructed by the builder for his own family, 33 Horseshoe Drive boasts an expansive floor plan with generous room sizes, dramatic sightlines, and unique window arrays. The classic center hall is flanked by a banquet size dining room, and a formal living room to the right. A winding "Harmonson-built" staircase provides an elegant welcome. Gleaming hardwoods grace most of the first floor and the staircase. Just beyond the foyer is the family room. With its stone fireplace and french doors to the rear, this room is sure to be favorite spot for entertaining. A convenient butler's is found between the dining room and the kitchen- super helpful for serving dinner parties. A soaring cathedral ceiling with skylight, bay windowed breakfast area and massive cooking island make this kitchen a true standout. An adjoining study/bonus room allows for a multitude of uses. Upstairs there are four spacious bedrooms and two full baths. The primary suite is replete with sitting area w/private balcony, spa-like bath with whirlpool shower, twin vanity, oversized shower, and custom marble floor. The walk in closet is rather impressive. Being sold in strictly "as-is" condition, this property does have a newer roof, updated windows, and updated HVAC. The possibilities are endless for the astute buyer. Welcome Home. (SHOWINGS TO BEGIN SUNDAY, JULY 18 AT OPEN HOUSE 2-4PM)
Location
State NJ
County Burlington
Area Mount Laurel Twp (20324)
Zoning RES
Rooms
Other Rooms Living Room, Dining Room, Primary Bedroom, Sitting Room, Bedroom 2, Bedroom 3, Bedroom 4, Kitchen, Family Room, Library, Foyer, Breakfast Room, Sun/Florida Room, Bathroom 2, Primary Bathroom
Interior
Hot Water Natural Gas
Heating Forced Air, Zoned
Cooling Central A/C, Ceiling Fan(s), Attic Fan, Multi Units, Zoned
Flooring Hardwood, Ceramic Tile, Carpet
Fireplaces Number 1
Fireplaces Type Mantel(s), Stone
Fireplace Y
Heat Source Natural Gas
Laundry Main Floor
Exterior
Parking Features Garage - Side Entry
Garage Spaces 2.0
Utilities Available Cable TV, Under Ground
Water Access N
Roof Type Architectural Shingle
Accessibility None
Attached Garage 2
Total Parking Spaces 2
Garage Y
Building
Story 2
Foundation Crawl Space
Sewer Public Sewer
Water Public
Architectural Style Georgian, Colonial
Level or Stories 2
Additional Building Above Grade, Below Grade
New Construction N
Schools
Middle Schools Thomas E. Harrington M.S.
High Schools Lenape H.S.
School District Mount Laurel Township Public Schools
Others
Senior Community No
Tax ID 24-01007 03-00017
Ownership Fee Simple
SqFt Source Assessor
Security Features Security System,Smoke Detector
Acceptable Financing Conventional, Cash
Horse Property N
Listing Terms Conventional, Cash
Financing Conventional,Cash
Special Listing Condition Standard
Read Less

Bought with Naoji Moriuchi • Compass New Jersey, LLC - Moorestown
GET MORE INFORMATION




