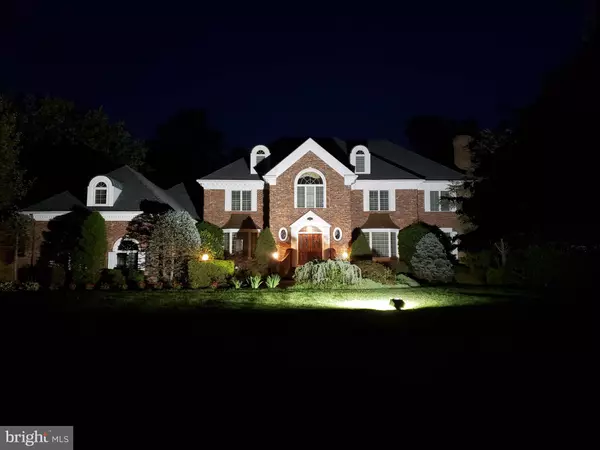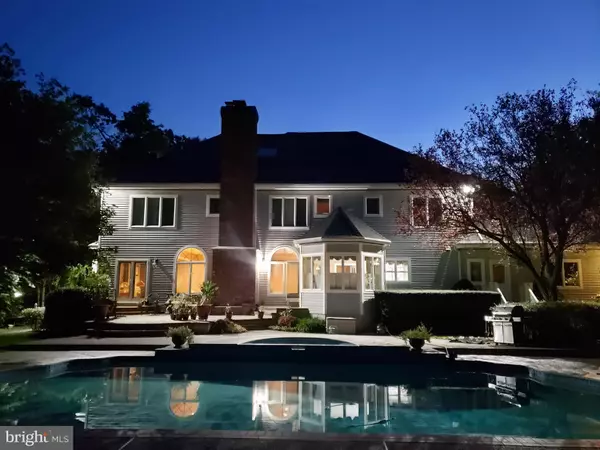For more information regarding the value of a property, please contact us for a free consultation.
530 SUN PINE DRIVE Mays Landing, NJ 08330
Want to know what your home might be worth? Contact us for a FREE valuation!

Our team is ready to help you sell your home for the highest possible price ASAP
Key Details
Sold Price $650,000
Property Type Single Family Home
Listing Status Sold
Purchase Type For Sale
Square Footage 6,564 sqft
Price per Sqft $99
Subdivision None Available
MLS Listing ID NJAC117032
Sold Date 07/19/21
Style Traditional
Bedrooms 4
Full Baths 4
Half Baths 2
HOA Y/N N
Abv Grd Liv Area 5,334
Originating Board BRIGHT
Year Built 1995
Annual Tax Amount $19,089
Tax Year 2020
Lot Size 1.000 Acres
Acres 1.0
Property Description
Spectacular custom built luxury home in Winterwood Estates. Every upgrade and amenity imaginable! This impressive estate features 4 bedrooms and 4 full baths & two 1/2 baths. Also includes 2 bonus rooms that can be converted to BR's/office if needed. A grand entrance with a mahogany oak winding staircase leads to the kitchen that includes custom Rutt cabinets, granite counters, thermador double ovens & 5 burner gas cooktop along with upgraded appliances. Kitchen opens to family room and bar area, family room with wood burning fireplace & Rutt built-in cabinets, bar area includes custom cabinetry, wet bar, ice maker, mini frig & a wine rack for entertaining. Large living room with gas fireplace and wainscoting. The oversized dining room has a Swarovski crystal chandelier, pocket door to kitchen and a pantry closet. Hardwood floors throughout the home. Large master suite with tray ceiling, fireplace and his & hers walk in closet. Master bath has marble counters, flooring and shower, a kallista whirlpool tub and double sinks and plenty of cabinets for storage. 2nd bedroom with an en-suite bath, and 3rd & 4th bedrooms share a third bath. A large 32'x22' game room with plenty of storage and skylight open to an exercise room. Home has a partially finished basement with kitchen, pantry, cedar closet, and a 1/2 bath. A work bench and storage complete the basement. 3 car attached garage, stairs to a full attic for storage, security system, central vacuum system, 6 zone gas hot water baseboard heat and 3 zones for air condition and newer roof and gutter guards. An oasis back yard with a heated in-ground gunite pool surrounded by a paver patio for those summer parties. Centrally located being 30 mins. to AC, 45 to Phila. and 20 minutes to Ocean City beaches. Tour this magnificient home before it's gone!!!
Location
State NJ
County Atlantic
Area Hamilton Twp (20112)
Zoning GA-L
Rooms
Other Rooms Bathroom 1
Basement Connecting Stairway, Full, Partially Finished, Unfinished, Windows, Workshop
Main Level Bedrooms 4
Interior
Interior Features 2nd Kitchen, Attic, Bar, Breakfast Area, Built-Ins, Cedar Closet(s), Ceiling Fan(s), Central Vacuum, Curved Staircase, Double/Dual Staircase, Family Room Off Kitchen, Floor Plan - Open, Formal/Separate Dining Room, Kitchen - Eat-In, Kitchen - Island, Recessed Lighting, Skylight(s), Spiral Staircase, Sprinkler System, Store/Office, Tub Shower, Upgraded Countertops, Walk-in Closet(s), Water Treat System, Wet/Dry Bar, WhirlPool/HotTub, Wood Floors
Hot Water Natural Gas
Heating Baseboard - Hot Water
Cooling Central A/C, Multi Units
Flooring Ceramic Tile, Hardwood, Laminated
Fireplaces Number 4
Fireplaces Type Brick, Gas/Propane
Equipment Central Vacuum, Dishwasher, Dryer, Oven - Double, Cooktop, Refrigerator, Washer, Water Heater
Fireplace Y
Appliance Central Vacuum, Dishwasher, Dryer, Oven - Double, Cooktop, Refrigerator, Washer, Water Heater
Heat Source Natural Gas
Laundry Upper Floor
Exterior
Exterior Feature Patio(s)
Parking Features Garage - Side Entry, Garage Door Opener, Inside Access
Garage Spaces 7.0
Pool Heated, Gunite, Fenced, In Ground
Utilities Available Natural Gas Available, Electric Available
Water Access N
Accessibility 2+ Access Exits, Level Entry - Main
Porch Patio(s)
Attached Garage 3
Total Parking Spaces 7
Garage Y
Building
Story 2
Sewer Septic Exists
Water Well
Architectural Style Traditional
Level or Stories 2
Additional Building Above Grade, Below Grade
New Construction N
Schools
School District Hamilton Township
Others
Senior Community No
Tax ID 12-01101-00008 03
Ownership Fee Simple
SqFt Source Estimated
Special Listing Condition Standard
Read Less

Bought with Kathryn Landwehr • Century 21 - Ocean City



