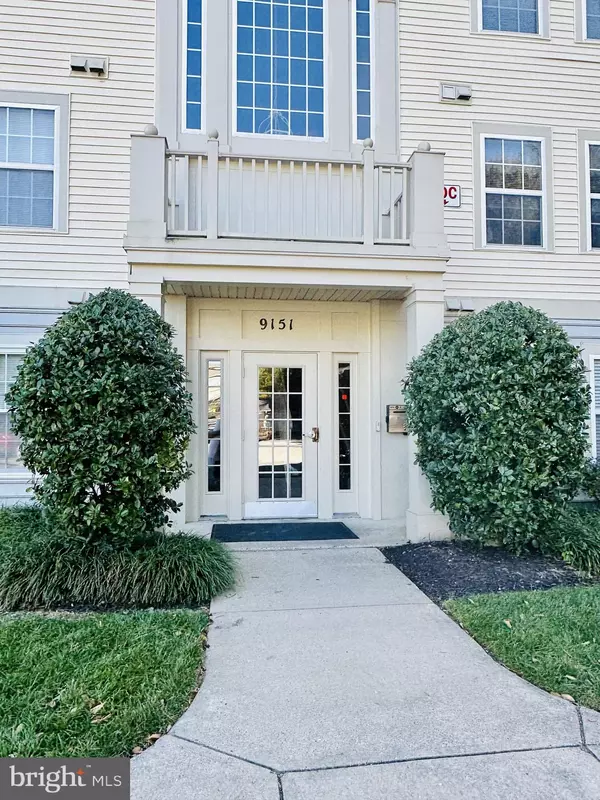For more information regarding the value of a property, please contact us for a free consultation.
9151 GRACIOUS END CT #102 Columbia, MD 21046
Want to know what your home might be worth? Contact us for a FREE valuation!

Our team is ready to help you sell your home for the highest possible price ASAP
Key Details
Sold Price $270,000
Property Type Condo
Sub Type Condo/Co-op
Listing Status Sold
Purchase Type For Sale
Square Footage 1,180 sqft
Price per Sqft $228
Subdivision Gateway Commerce Center
MLS Listing ID MDHW2022320
Sold Date 11/14/22
Style Ranch/Rambler
Bedrooms 2
Full Baths 2
Condo Fees $301/mo
HOA Y/N N
Abv Grd Liv Area 1,180
Originating Board BRIGHT
Year Built 1998
Annual Tax Amount $3,402
Tax Year 2022
Property Description
MAIN LEVEL 2 BEDROOM 2BATH CONDO - NO STEPS!! KEY ACCESS BUILDING ENTRANCE!! OPEN FLOOR PLAN!!! NEW PAINT!! NEW FLOORING!! SPACIOUS LIVING ROOM WITH GAS FIREPLACE!!! SEPARATE DINING AREA!!! KITCHEN WITH GAS STOVE, BUILT IN MICROWAVE, BREAKFAST BAR, STAINLESS APPLIANCES AND GRANITE COUNTERTOPS. LARGE PRIMARY BEDROOM WITH HIGH END BATHROOM RENOVATION AND WALK IN CLOSET!! LARGE 2ND BEDROOM WITH FULLY RENOVATED BATHROOM. HUGE LAUNDRY ROOM WITH EXTRA STORAGE!! PATIO OFF THE LIVING ROOM WITH STYLISH PAVERS AND VIEW OF THE WOODS!!! COMMUNITY FEATURES WALKING/JOGGING PATHS, PLAY AREA, TENNIS AND BASKETBALL COURTS. COLUMBIA ASSOCIATION OFFERS CLUBS, CLASSES, POOLS, FITNESS, SKATING RINKS AND SO MUCH MORE!!
(FRONT FOOT FEE FOR THIS UNIT HAS BEEN PAID OFF-NO FRONT FOOT FEE)
GO SEE THIS GREAT CONDO TODAY!!!
Location
State MD
County Howard
Zoning RA-15
Rooms
Other Rooms Living Room, Dining Room, Primary Bedroom, Bedroom 2, Kitchen, Foyer, Laundry, Bathroom 2, Primary Bathroom
Main Level Bedrooms 2
Interior
Interior Features Floor Plan - Open, Dining Area, Entry Level Bedroom, Primary Bath(s), Upgraded Countertops, Walk-in Closet(s)
Hot Water Natural Gas
Heating Forced Air
Cooling Central A/C
Flooring Laminated
Fireplaces Number 1
Fireplaces Type Gas/Propane
Equipment Refrigerator, Stove, Dishwasher, Microwave
Fireplace Y
Appliance Refrigerator, Stove, Dishwasher, Microwave
Heat Source Natural Gas
Exterior
Garage Spaces 1.0
Water Access N
Accessibility None
Total Parking Spaces 1
Garage N
Building
Story 1
Unit Features Garden 1 - 4 Floors
Sewer Public Sewer
Water Public
Architectural Style Ranch/Rambler
Level or Stories 1
Additional Building Above Grade, Below Grade
New Construction N
Schools
School District Howard County Public School System
Others
Pets Allowed Y
Senior Community No
Tax ID 1406558615
Ownership Fee Simple
Special Listing Condition Standard
Pets Allowed No Pet Restrictions
Read Less

Bought with Charlotte Savoy • Keller Williams Integrity



