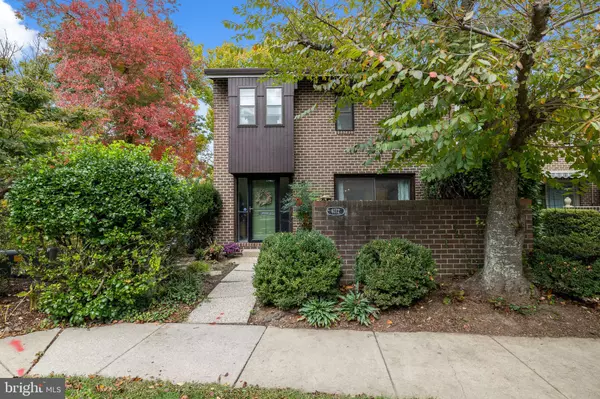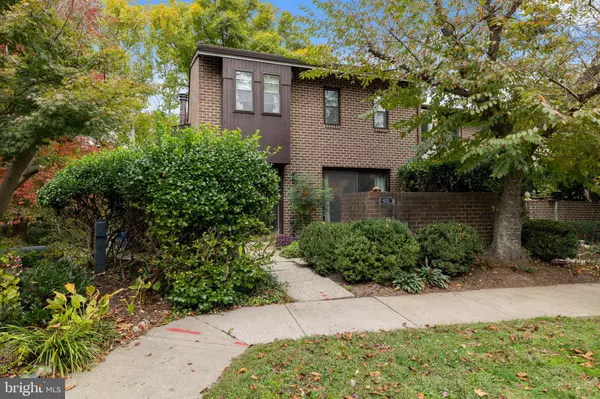For more information regarding the value of a property, please contact us for a free consultation.
6112 BUCKINGHAM MANOR DR Baltimore, MD 21210
Want to know what your home might be worth? Contact us for a FREE valuation!

Our team is ready to help you sell your home for the highest possible price ASAP
Key Details
Sold Price $529,999
Property Type Townhouse
Sub Type End of Row/Townhouse
Listing Status Sold
Purchase Type For Sale
Square Footage 2,612 sqft
Price per Sqft $202
Subdivision Buckingham Manor
MLS Listing ID MDBC2052306
Sold Date 11/29/22
Style Traditional
Bedrooms 3
Full Baths 2
Half Baths 2
HOA Fees $245/qua
HOA Y/N Y
Abv Grd Liv Area 2,090
Originating Board BRIGHT
Year Built 1978
Annual Tax Amount $6,439
Tax Year 2022
Lot Size 5,200 Sqft
Acres 0.12
Property Description
A fabulous Buckingham Manor end-of-group that overlooks Lake Roland Park! A welcoming foyer with powder room and large closet leads to new kitchen (2018) with white wood slow-close cabinets, granite countertops, stainless steel appliances, large breakfast area, and wet bar with extra cabinets and a wine fridge. Open-concept renovations, extra large farmhouse sink, and under-cabinet lighting. Beautiful living room with recently refinished hard-wood floors has a wood burning fireplace and built-in cabinets, and opens to the deck overlooking Lake Roland Park with a view of the stream – a lovely private setting year-round. Upper level features primary bedroom with a large, recently-added walk-in closet and attached bath with walk-in shower. Two other nice sized bedrooms, and the hallway has full bath with tiled tub/shower and another walk-in closet. Plenty of storage space! Lower level family room has a wood burning fireplace, built-in corner desk with cabinets and shelves, and a large seating and play area. There is a powder room and large storage/utility room. Lower level has double sliders that open to patio and fire-pit overlooking Lake Roland Park. HVAC replaced in 2018.
Location
State MD
County Baltimore
Zoning RESIDENTIAL
Rooms
Other Rooms Living Room, Dining Room, Primary Bedroom, Bedroom 2, Kitchen, Family Room, Bathroom 3
Basement Fully Finished, Walkout Level
Interior
Hot Water Electric
Heating Heat Pump - Oil BackUp
Cooling Central A/C
Flooring Hardwood, Laminate Plank, Carpet
Fireplaces Number 2
Fireplaces Type Fireplace - Glass Doors, Mantel(s), Screen, Wood
Fireplace Y
Heat Source Oil
Laundry Lower Floor
Exterior
Garage Spaces 2.0
Amenities Available Common Grounds
Water Access N
View Trees/Woods
Accessibility None
Total Parking Spaces 2
Garage N
Building
Lot Description Backs - Parkland, Private, Trees/Wooded
Story 3
Foundation Block
Sewer Public Sewer
Water Public
Architectural Style Traditional
Level or Stories 3
Additional Building Above Grade, Below Grade
New Construction N
Schools
Elementary Schools West Towson
Middle Schools Dumbarton
High Schools Towson High Law & Public Policy
School District Baltimore County Public Schools
Others
HOA Fee Include Water,Snow Removal,Road Maintenance,Common Area Maintenance
Senior Community No
Tax ID 04091700008176
Ownership Fee Simple
SqFt Source Assessor
Acceptable Financing Cash, Exchange, FHA, VA
Horse Property N
Listing Terms Cash, Exchange, FHA, VA
Financing Cash,Exchange,FHA,VA
Special Listing Condition Standard
Read Less

Bought with James Z Gunsiorowski • Cummings & Co. Realtors
GET MORE INFORMATION




