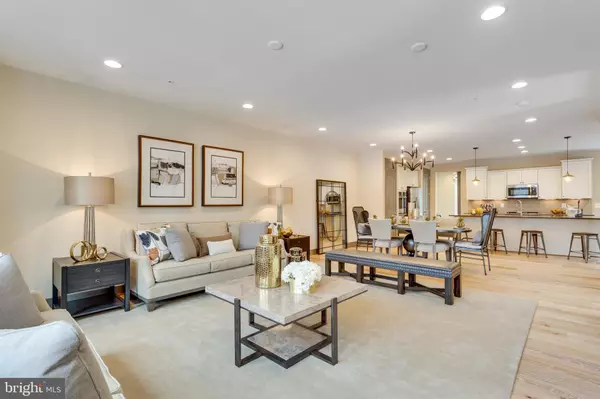For more information regarding the value of a property, please contact us for a free consultation.
5068 DIMPLES CT Woodbridge, VA 22192
Want to know what your home might be worth? Contact us for a FREE valuation!

Our team is ready to help you sell your home for the highest possible price ASAP
Key Details
Sold Price $539,990
Property Type Townhouse
Sub Type End of Row/Townhouse
Listing Status Sold
Purchase Type For Sale
Square Footage 2,825 sqft
Price per Sqft $191
Subdivision None Available
MLS Listing ID VAPW483276
Sold Date 06/22/20
Style Transitional
Bedrooms 3
Full Baths 2
Half Baths 2
HOA Fees $107/mo
HOA Y/N Y
Abv Grd Liv Area 2,160
Originating Board BRIGHT
Year Built 2019
Annual Tax Amount $552
Tax Year 2019
Lot Size 3,393 Sqft
Acres 0.08
Property Description
BY APPOINTMENT ONLY --QUICK MOVE-IN AVAILABLE *** Home includes partial stone front; finished reacreatio room with powder room on main level; boxed oak main stairs; 3-story sunroom expansion with deck off great room and Owner's suite.; great room fireplace with additional windows; large upper level laundry with upgraded laundry sink and cabinets; owner's suite features two walk-in closets and ultra spa bath; enhanced lighting package -- Townes at County Center is a new luxury townhome community in Woodbridge, VA. The convenient Prince William County location offers easy access to major commute routes & walkability to local shopping and dining, with Potomac Mills Mall just 5 miles away. PHOTOS REPRESENTATIVE ONLY - MAY SHOW OPTIONS.
Location
State VA
County Prince William
Zoning R6
Rooms
Other Rooms Primary Bedroom, Bedroom 2, Bedroom 3, Kitchen, Breakfast Room, Sun/Florida Room, Great Room, Laundry, Recreation Room
Basement Full
Interior
Interior Features Dining Area, Family Room Off Kitchen, Floor Plan - Open, Kitchen - Island, Primary Bath(s), Pantry, Recessed Lighting, Upgraded Countertops, Walk-in Closet(s), Wood Floors
Hot Water Electric
Cooling Central A/C, Programmable Thermostat
Flooring Carpet, Hardwood
Fireplaces Number 1
Fireplaces Type Gas/Propane, Mantel(s), Fireplace - Glass Doors
Equipment Built-In Range, ENERGY STAR Dishwasher, ENERGY STAR Refrigerator, Exhaust Fan, Oven - Self Cleaning, Stainless Steel Appliances, Water Heater, Water Heater - High-Efficiency, Built-In Microwave, Cooktop
Fireplace Y
Window Features Double Pane,Screens
Appliance Built-In Range, ENERGY STAR Dishwasher, ENERGY STAR Refrigerator, Exhaust Fan, Oven - Self Cleaning, Stainless Steel Appliances, Water Heater, Water Heater - High-Efficiency, Built-In Microwave, Cooktop
Heat Source Natural Gas
Laundry Upper Floor
Exterior
Exterior Feature Deck(s)
Parking Features Garage - Front Entry, Built In
Garage Spaces 2.0
Utilities Available Cable TV Available
Amenities Available Tot Lots/Playground, Jog/Walk Path
Water Access N
Roof Type Asphalt
Accessibility None
Porch Deck(s)
Attached Garage 2
Total Parking Spaces 2
Garage Y
Building
Story 3+
Sewer Public Sewer
Water Public
Architectural Style Transitional
Level or Stories 3+
Additional Building Above Grade, Below Grade
Structure Type 9'+ Ceilings
New Construction Y
Schools
School District Prince William County Public Schools
Others
HOA Fee Include Common Area Maintenance,Reserve Funds,Trash,Lawn Maintenance,Snow Removal
Senior Community No
Tax ID 8093-81-3442
Ownership Fee Simple
SqFt Source Estimated
Acceptable Financing Conventional, FHA, VA, Cash
Listing Terms Conventional, FHA, VA, Cash
Financing Conventional,FHA,VA,Cash
Special Listing Condition Standard
Read Less

Bought with Colleen M Fox • Century 21 Redwood Realty
GET MORE INFORMATION




