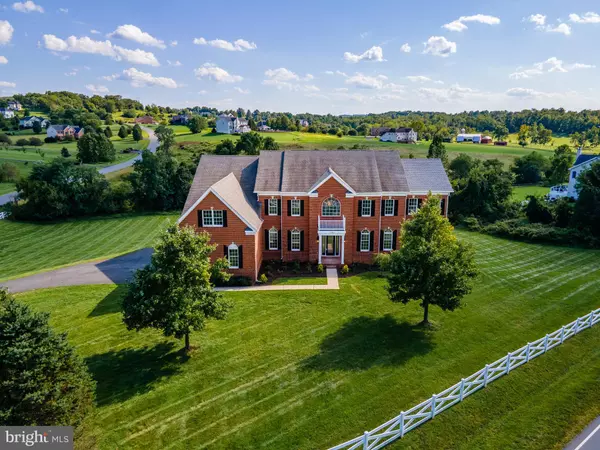For more information regarding the value of a property, please contact us for a free consultation.
14785 BANKFIELD DR Waterford, VA 20197
Want to know what your home might be worth? Contact us for a FREE valuation!

Our team is ready to help you sell your home for the highest possible price ASAP
Key Details
Sold Price $1,200,000
Property Type Single Family Home
Sub Type Detached
Listing Status Sold
Purchase Type For Sale
Square Footage 7,281 sqft
Price per Sqft $164
Subdivision Waterford
MLS Listing ID VALO2007582
Sold Date 10/21/21
Style Colonial
Bedrooms 4
Full Baths 5
Half Baths 1
HOA Fees $40/mo
HOA Y/N Y
Abv Grd Liv Area 6,081
Originating Board BRIGHT
Year Built 2008
Annual Tax Amount $9,400
Tax Year 2021
Lot Size 5.120 Acres
Acres 5.12
Property Description
**OFFER DEADLINE - SUNDAY 9/12 @ 8pm. Sellers and Agent expect to respond by MONDAY 9/13*** STUNNING & ALL NEW INSIDE!! This is a show stopper with no detail left undone. This Toll Brothers Masters Series Henley Model in the sought after Waterford Ridge community in Loudoun County's Waterford, VA has it all! Views of the gorgeous Blue Ridge Mountains right from the front yard. Enter into your estate to a grand double staircase with iron balusters and upgraded moldings - makes a bold and luxurious statement right from the entryway! The open floor plan is not only extremely spacious, but each room is purposeful. Plenty of great entertaining space or just spread out on the main floor. Private study with gorgeous built-ins and private view of the sprawling yard is the perfect space for working from home. This home also features Comcast high-speed internet. Sunroom gets tons of natural light and is the perfect place to slip away and read a book in front of the gas fireplace. Grand 2 story 30 foot tall great room with gas fireplace and 5 stage coffered ceiling detail will be absolutely gorgeous to decorate for fall and the holidays. Spacious dining room is great for hosting and the palladium gourmet kitchen featuring quartz countertops with massive island, GE Monogram stainless steel appliances, updated cabinetry and on trend light fixtures is an entertainer's dream - truly magazine worthy. All new wood flooring on the main level and stairs, new carpet in all the bedrooms. Upstairs are 4 well appointed bedrooms - each with its own ensuite bathroom. The owner's suite is a luxurious oasis with an oversized bathroom, including a large soaking tub and separate shower, 3 walk-in closets and a dressing room - and plenty of space to unwind or steal away for some rest and relaxation. The walk-out lower level is another amazing space for hosting get togethers or just family games nights - complete with private theatre room and full bath! The home sits on just over 5 acres - a true opportunity to spread out and enjoy privacy and all the amazing views that Loudoun County offers. Location can't be beat... over 5 acres of picturesque property, but still within a 30 min drive to Dulles International Airport, Dulles Greenway, and loads of shopping, restaurants, including some of the best wineries and breweries that Virginia has to offer.
Location
State VA
County Loudoun
Zoning 03
Rooms
Other Rooms Living Room, Dining Room, Primary Bedroom, Bedroom 2, Bedroom 4, Bedroom 5, Kitchen, Family Room, Basement, Foyer, Breakfast Room, Sun/Florida Room, Laundry, Other, Office, Recreation Room, Bathroom 1, Bathroom 2, Bathroom 3, Primary Bathroom
Basement Fully Finished, Walkout Stairs
Interior
Interior Features Built-Ins, Water Treat System, Ceiling Fan(s), Dining Area, Primary Bath(s)
Hot Water Natural Gas
Heating Forced Air
Cooling Central A/C
Flooring Carpet, Ceramic Tile, Hardwood
Fireplaces Number 2
Fireplaces Type Screen, Gas/Propane
Equipment Built-In Microwave, Dryer, Cooktop, Dishwasher, Disposal, Icemaker, Oven - Wall, Washer, Refrigerator
Fireplace Y
Appliance Built-In Microwave, Dryer, Cooktop, Dishwasher, Disposal, Icemaker, Oven - Wall, Washer, Refrigerator
Heat Source Natural Gas
Exterior
Parking Features Other
Garage Spaces 2.0
Water Access N
Accessibility None
Attached Garage 2
Total Parking Spaces 2
Garage Y
Building
Story 3
Foundation Slab
Sewer Septic < # of BR
Water Private
Architectural Style Colonial
Level or Stories 3
Additional Building Above Grade, Below Grade
New Construction N
Schools
Elementary Schools Waterford
Middle Schools Harmony
High Schools Woodgrove
School District Loudoun County Public Schools
Others
Senior Community No
Tax ID 263476779000
Ownership Fee Simple
SqFt Source Assessor
Special Listing Condition Standard
Read Less

Bought with Jason Fiallo • Long & Foster Real Estate, Inc.
GET MORE INFORMATION




