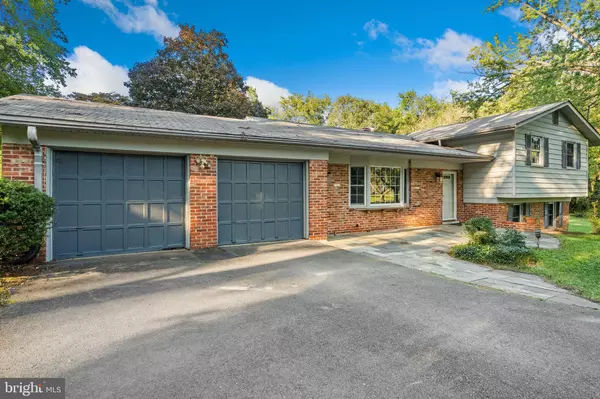For more information regarding the value of a property, please contact us for a free consultation.
13321 WYE OAK DR Gaithersburg, MD 20878
Want to know what your home might be worth? Contact us for a FREE valuation!

Our team is ready to help you sell your home for the highest possible price ASAP
Key Details
Sold Price $574,776
Property Type Single Family Home
Sub Type Detached
Listing Status Sold
Purchase Type For Sale
Square Footage 2,285 sqft
Price per Sqft $251
Subdivision Ancient Oak
MLS Listing ID MDMC2015002
Sold Date 11/18/21
Style Split Level
Bedrooms 4
Full Baths 2
Half Baths 1
HOA Y/N N
Abv Grd Liv Area 2,285
Originating Board BRIGHT
Year Built 1964
Annual Tax Amount $6,057
Tax Year 2021
Lot Size 1.527 Acres
Acres 1.53
Property Description
REDUCED! Incredible opportunity and value! Spacious split on beautiful 1.53 acres in Darnestown. Located in sought after Ancient Oak, this home is priced below much of the recent competition and offers many possibilities to the savvy buyer willing to do some renovating. Open floor plan includes spacious living room - dining room ell, eat-in kitchen, lower level family room with brick fireplace and additional room with window and closet (potential 5th BR), screened in porch, and two car garage. No HOA. Enjoy Darnestown and all it has to offer including the Darnestown Swim & Racquet Club (See their website for fees and info about how to join). Owner is licensed Realtor. Converted to public water, existing well on property. Sold strictly "as is" . (Please note previous Broker's list price did not reflect house improvements)
Location
State MD
County Montgomery
Zoning R200
Rooms
Basement Unfinished
Interior
Interior Features Attic, Ceiling Fan(s), Floor Plan - Open, Kitchen - Eat-In, Wood Floors
Hot Water Electric
Heating Forced Air
Cooling Central A/C
Equipment Dishwasher, Disposal, Cooktop, Oven - Wall, Refrigerator, Range Hood, Washer, Dryer
Appliance Dishwasher, Disposal, Cooktop, Oven - Wall, Refrigerator, Range Hood, Washer, Dryer
Heat Source Oil
Exterior
Parking Features Garage - Front Entry
Garage Spaces 2.0
Water Access N
Accessibility None
Attached Garage 2
Total Parking Spaces 2
Garage Y
Building
Story 4
Foundation Other
Sewer On Site Septic
Water Public
Architectural Style Split Level
Level or Stories 4
Additional Building Above Grade, Below Grade
New Construction N
Schools
School District Montgomery County Public Schools
Others
Senior Community No
Tax ID 160600407935
Ownership Fee Simple
SqFt Source Assessor
Special Listing Condition Standard
Read Less

Bought with Carlos R Burgos • Redfin Corp
GET MORE INFORMATION




