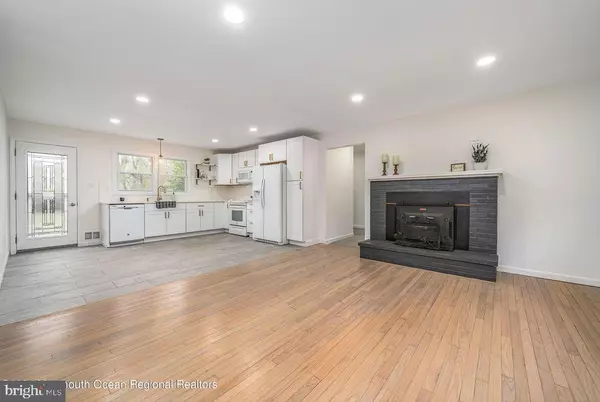For more information regarding the value of a property, please contact us for a free consultation.
197 HEADLEY AVE West Creek, NJ 08092
Want to know what your home might be worth? Contact us for a FREE valuation!

Our team is ready to help you sell your home for the highest possible price ASAP
Key Details
Sold Price $290,000
Property Type Single Family Home
Sub Type Detached
Listing Status Sold
Purchase Type For Sale
Square Footage 990 sqft
Price per Sqft $292
Subdivision Eagleswood
MLS Listing ID NJOC408762
Sold Date 05/28/21
Style Ranch/Rambler
Bedrooms 3
Full Baths 1
Half Baths 1
HOA Y/N N
Abv Grd Liv Area 990
Originating Board BRIGHT
Year Built 1966
Annual Tax Amount $4,318
Tax Year 2020
Lot Dimensions 135.00 x 127.00
Property Description
Renovated West Creek ranch sitting on 135x127 lot! Open floor plan throughout the main living area with each room flowing perfectly into the next! Spacious kitchen has new white shaker cabinetry, open shelving, new dishwasher, microwave & refrigerator, newer stove, large stainless steel sink & Quartz countertops! Beautiful brick fireplace is the center piece to this family room along with the hardwood floors & recess lighting. Hardwood flooring & ceiling fans are in each bedroom. Gorgeous full bathroom has tub/shower combo with subway tiles & trendy black octagon floor tiles. Other features include: Brand new AC- freshly sanded & stained hardwood flooring- all new light fixtures, brand new septic & water softener- roof & siding are under 7 years old, oversized backyard & laundry/mud room with direct access to garage.
Location
State NJ
County Ocean
Area Eagleswood Twp (21509)
Zoning R-1
Rooms
Main Level Bedrooms 3
Interior
Interior Features Recessed Lighting, Kitchen - Eat-In, Dining Area, Ceiling Fan(s)
Hot Water Electric
Heating Forced Air
Cooling Central A/C
Flooring Ceramic Tile, Wood
Fireplaces Number 1
Fireplaces Type Wood
Equipment Dishwasher, Microwave, Refrigerator, Stove
Fireplace Y
Appliance Dishwasher, Microwave, Refrigerator, Stove
Heat Source Natural Gas
Exterior
Parking Features Garage - Front Entry, Garage Door Opener
Garage Spaces 1.0
Water Access N
Roof Type Shingle
Accessibility Level Entry - Main
Attached Garage 1
Total Parking Spaces 1
Garage Y
Building
Lot Description Corner
Story 1
Foundation Crawl Space
Sewer Septic Exists
Water Well
Architectural Style Ranch/Rambler
Level or Stories 1
Additional Building Above Grade, Below Grade
New Construction N
Schools
Elementary Schools Local
Middle Schools Pinelands Regional M.S.
High Schools Pinelands Regional H.S.
School District Pinelands Regional Schools
Others
Senior Community No
Tax ID 09-00041-00010
Ownership Fee Simple
SqFt Source Assessor
Acceptable Financing Cash, Conventional, FHA, VA
Listing Terms Cash, Conventional, FHA, VA
Financing Cash,Conventional,FHA,VA
Special Listing Condition Standard
Read Less

Bought with Brian Mills • Elite Team Realty LLC



