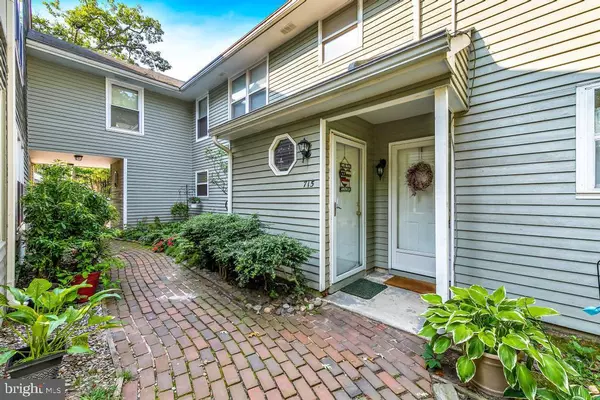For more information regarding the value of a property, please contact us for a free consultation.
713 E FISHERS CREEK RD Galloway, NJ 08205
Want to know what your home might be worth? Contact us for a FREE valuation!

Our team is ready to help you sell your home for the highest possible price ASAP
Key Details
Sold Price $193,000
Property Type Condo
Sub Type Condo/Co-op
Listing Status Sold
Purchase Type For Sale
Square Footage 1,015 sqft
Price per Sqft $190
Subdivision Hunting Run
MLS Listing ID NJAC2005792
Sold Date 10/27/22
Style Contemporary,Ranch/Rambler
Bedrooms 2
Full Baths 2
Condo Fees $230/mo
HOA Fees $58/mo
HOA Y/N Y
Abv Grd Liv Area 1,015
Originating Board BRIGHT
Year Built 1982
Annual Tax Amount $2,442
Tax Year 2020
Lot Dimensions 0.00 x 0.00
Property Description
Welcome to Smithville, a beautiful area of single-family homes and condominiums that share a community HOA, with a pool, clubhouse, badminton/volleyball court, a playground, plus lots of trails to walk. This end- unit condominium is all on the first floor and has 2 bedrooms and 2 baths. There is a full dining room with a bay window, plus a lovely living room with a wood burning fireplace plus a French door to the patio. The owner’s bedroom has an ensuite bath and 2 closets. The other bedroom is a decent size. The patio and garden area with its brick path to the front door feels very private and you can make it your own. It has lots of plantings, plus a bench and small table and chair—it is perfect for someone who wants to downsize, and live all on one floor, and yet have some yard to spend time in. The unit is also set back from the roads, and parking lot. The condominium association takes care of the wood siding and roof, and the maintenance. The unit has gas heat, central air, a gas HWH, plus public water and sewer. Cash, VA and USDA financing. Check this unit out soon, it will not last.
Location
State NJ
County Atlantic
Area Galloway Twp (20111)
Zoning CC
Rooms
Main Level Bedrooms 2
Interior
Interior Features Carpet, Ceiling Fan(s), Dining Area, Floor Plan - Traditional, Formal/Separate Dining Room, Recessed Lighting, Stall Shower
Hot Water Natural Gas
Heating Forced Air
Cooling Central A/C, Ceiling Fan(s)
Flooring Carpet, Ceramic Tile, Other
Heat Source Natural Gas
Exterior
Utilities Available Cable TV Available, Electric Available, Natural Gas Available
Amenities Available Common Grounds
Water Access N
View Garden/Lawn
Accessibility Entry Slope <1'
Garage N
Building
Story 1
Foundation Slab
Sewer Public Sewer
Water Public
Architectural Style Contemporary, Ranch/Rambler
Level or Stories 1
Additional Building Above Grade, Below Grade
New Construction N
Schools
High Schools Absegami
School District Galloway Township Public Schools
Others
Pets Allowed Y
HOA Fee Include Common Area Maintenance,Pool(s),Recreation Facility
Senior Community No
Tax ID 11-01201 01-00007 01-C0104
Ownership Condominium
Acceptable Financing Cash, Contract, Conventional, USDA, VA
Listing Terms Cash, Contract, Conventional, USDA, VA
Financing Cash,Contract,Conventional,USDA,VA
Special Listing Condition Standard
Pets Allowed Cats OK, Dogs OK
Read Less

Bought with Kim E Hanadel • Century 21 Action Plus Realty - Manahawkin
GET MORE INFORMATION




