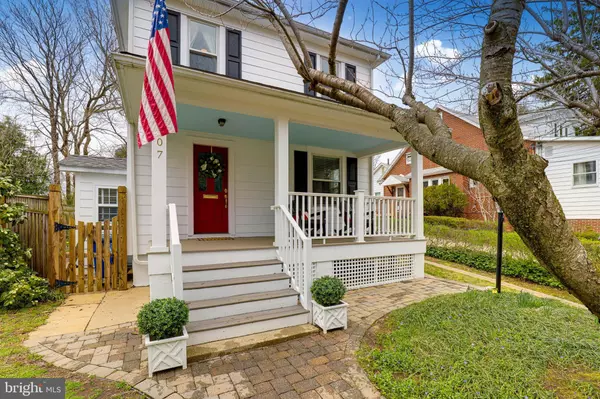For more information regarding the value of a property, please contact us for a free consultation.
107 WOODLAWN AVE Annapolis, MD 21401
Want to know what your home might be worth? Contact us for a FREE valuation!

Our team is ready to help you sell your home for the highest possible price ASAP
Key Details
Sold Price $575,000
Property Type Single Family Home
Sub Type Detached
Listing Status Sold
Purchase Type For Sale
Square Footage 1,220 sqft
Price per Sqft $471
Subdivision Homewood
MLS Listing ID MDAA463708
Sold Date 06/01/21
Style Colonial
Bedrooms 3
Full Baths 2
HOA Y/N N
Abv Grd Liv Area 1,074
Originating Board BRIGHT
Year Built 1926
Annual Tax Amount $5,001
Tax Year 2021
Lot Size 5,000 Sqft
Acres 0.11
Property Description
Charming 3 BR 2 BA updated home. Tucked away on a quiet street in desirable Homewood neighborhood. This house is convenient to all of Annapolis. Just 3 minutes from route 50 and walkable distance to the Navy Stadium and downtown. From the moment you pull into the driveway and step onto the inviting covered front porch, you'll feel like you're home. Sunny open floor plan. Updated kitchen and bathrooms have been updated. Beautiful hardwood floors throughout house. The open floorplan living space opens up to spacious fenced backyard with large shed. Entire home has been repainted. This Home is larger than tax record shows addition not included in finished square footage. Brand new HVAC and Hot Water Heater.
Location
State MD
County Anne Arundel
Zoning RESIDENTIAL
Rooms
Other Rooms Living Room, Dining Room, Primary Bedroom, Bedroom 2, Bedroom 3, Kitchen, Family Room, Foyer, Recreation Room, Storage Room, Bathroom 1, Full Bath
Basement Fully Finished
Interior
Interior Features Carpet, Ceiling Fan(s), Combination Dining/Living, Crown Moldings, Dining Area, Floor Plan - Traditional, Skylight(s), Stall Shower, Tub Shower, Upgraded Countertops, Wood Floors, Combination Kitchen/Dining
Hot Water Natural Gas
Heating Forced Air
Cooling Central A/C
Equipment Built-In Microwave, Dishwasher, Disposal, Dryer, Exhaust Fan, Oven/Range - Gas, Refrigerator, Washer
Appliance Built-In Microwave, Dishwasher, Disposal, Dryer, Exhaust Fan, Oven/Range - Gas, Refrigerator, Washer
Heat Source Natural Gas
Laundry Main Floor
Exterior
Exterior Feature Porch(es), Patio(s)
Garage Spaces 3.0
Fence Rear, Wood, Fully
Water Access N
Accessibility None
Porch Porch(es), Patio(s)
Total Parking Spaces 3
Garage N
Building
Story 3
Sewer Public Sewer
Water Public
Architectural Style Colonial
Level or Stories 3
Additional Building Above Grade, Below Grade
New Construction N
Schools
School District Anne Arundel County Public Schools
Others
Senior Community No
Tax ID 020600090010069
Ownership Fee Simple
SqFt Source Assessor
Special Listing Condition Standard
Read Less

Bought with Sandra K Libby • Long & Foster Real Estate, Inc.
GET MORE INFORMATION




