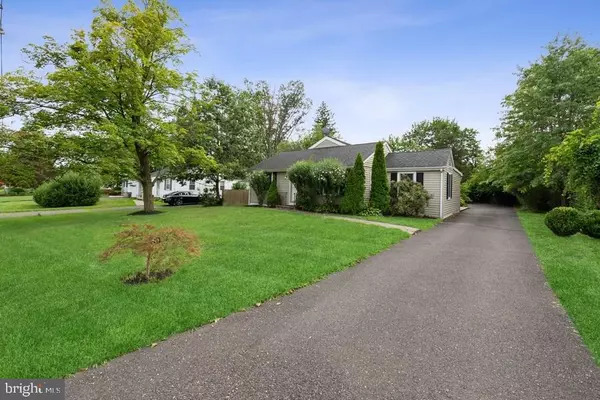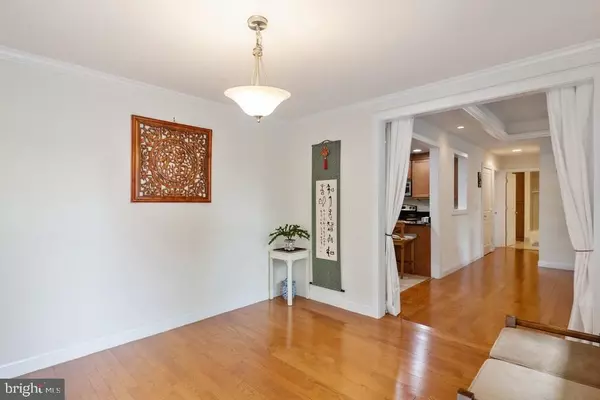For more information regarding the value of a property, please contact us for a free consultation.
240 N HARRISON ST Princeton, NJ 08540
Want to know what your home might be worth? Contact us for a FREE valuation!

Our team is ready to help you sell your home for the highest possible price ASAP
Key Details
Sold Price $760,000
Property Type Single Family Home
Sub Type Detached
Listing Status Sold
Purchase Type For Sale
Square Footage 1,819 sqft
Price per Sqft $417
Subdivision None Available
MLS Listing ID NJME310384
Sold Date 07/23/21
Style Ranch/Rambler
Bedrooms 4
Full Baths 2
Half Baths 1
HOA Y/N N
Abv Grd Liv Area 1,819
Originating Board BRIGHT
Year Built 1950
Annual Tax Amount $12,199
Tax Year 2019
Lot Size 0.260 Acres
Acres 0.26
Lot Dimensions 0.00 x 0.00
Property Description
Certainly be surprised by this gorgeous home! Great location, 2 minutes walking distance to the Princeton Shopping Center, Very good condition, Right Move-in. 4 bedroom 2.5 bath, Open Floor plan for the Kitchen and Family Room and a Master Bedroom Suite with Bathroom & Walk-in Closet. The newer gourmet Kitchen highlights quality maple cabinets, Stainless Steel GE appliances and granite countertops. The 9'5" tray ceiling in the Family Room glows in the evening when you turn on the overhead lighting under the crown moulding. The 3 additional bedrooms offer plenty of closet space and can also be utilized as offices or libraries. This lovingly rebuilt home offers numerous upgrades such as crown moldings, cabinets, overhead lighting, tray ceilings, hardwood floor, solid core interior doors, soundproofed exterior walls, CAT 5 wiring and cable, 30 yr. Timberline roof, newer electrical, plumbing, French Drain system,2 zone energy efficient HVAC system,a spacious EP Henry paver patio, a 1 car expanded garage and plenty of parking. Walking to Princeton University and Nassau St. Excellent Princeton Public schools!
Location
State NJ
County Mercer
Area Princeton (21114)
Zoning R8
Rooms
Other Rooms Dining Room, Primary Bedroom, Bedroom 2, Bedroom 3, Kitchen, Family Room, Basement, Foyer, Bedroom 1, Laundry, Bathroom 1, Primary Bathroom, Half Bath
Basement Unfinished, Sump Pump, Partial
Main Level Bedrooms 4
Interior
Interior Features Ceiling Fan(s), Crown Moldings, Dining Area, Efficiency, Entry Level Bedroom, Flat, Floor Plan - Open, Formal/Separate Dining Room, Kitchen - Eat-In, Kitchen - Island, Primary Bath(s), Pantry, Stall Shower, Tub Shower, Upgraded Countertops, Walk-in Closet(s), Wood Floors
Hot Water Natural Gas
Cooling Central A/C
Flooring Hardwood
Equipment Built-In Microwave, Built-In Range, Dishwasher, Dryer, Humidifier, Oven/Range - Gas, Range Hood, Refrigerator, Washer
Fireplace N
Window Features Insulated,Sliding,Energy Efficient,Low-E
Appliance Built-In Microwave, Built-In Range, Dishwasher, Dryer, Humidifier, Oven/Range - Gas, Range Hood, Refrigerator, Washer
Heat Source Natural Gas
Laundry Main Floor
Exterior
Exterior Feature Patio(s)
Parking Features Garage Door Opener, Inside Access, Garage - Front Entry
Garage Spaces 1.0
Fence Panel, Partially
Water Access N
Roof Type Shingle
Accessibility 2+ Access Exits
Porch Patio(s)
Total Parking Spaces 1
Garage Y
Building
Lot Description Front Yard, Landscaping, Level, Private, Rear Yard
Story 1
Sewer Public Sewer
Water Public
Architectural Style Ranch/Rambler
Level or Stories 1
Additional Building Above Grade, Below Grade
Structure Type Dry Wall,High
New Construction N
Schools
School District Princeton Regional Schools
Others
Senior Community No
Tax ID 14-07305-00026
Ownership Fee Simple
SqFt Source Assessor
Acceptable Financing Cash, Conventional, Other
Listing Terms Cash, Conventional, Other
Financing Cash,Conventional,Other
Special Listing Condition Standard
Read Less

Bought with Galina Peterson • BHHS Fox & Roach - Princeton



