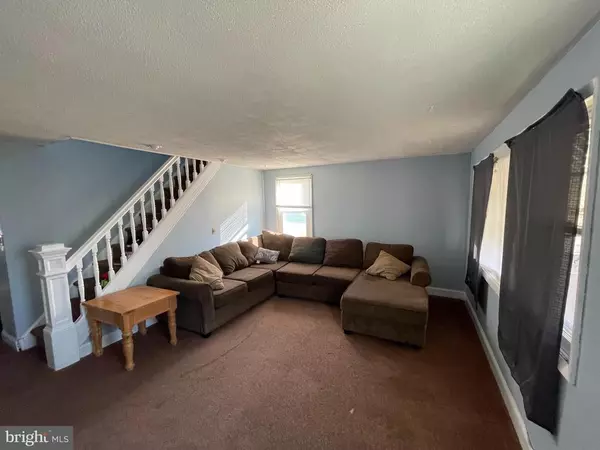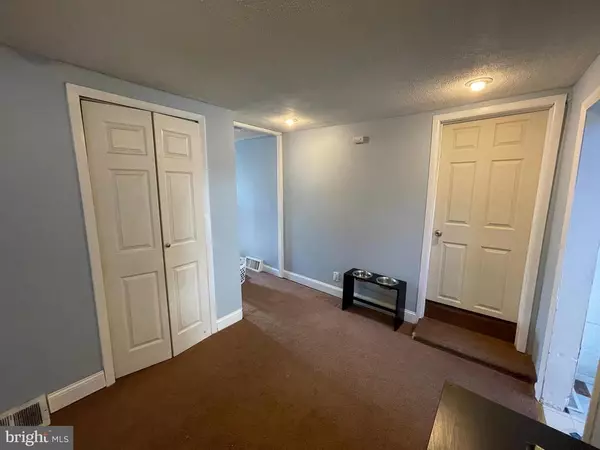For more information regarding the value of a property, please contact us for a free consultation.
1019 ASBURY AVE National Park, NJ 08063
Want to know what your home might be worth? Contact us for a FREE valuation!

Our team is ready to help you sell your home for the highest possible price ASAP
Key Details
Sold Price $150,000
Property Type Single Family Home
Sub Type Detached
Listing Status Sold
Purchase Type For Sale
Square Footage 960 sqft
Price per Sqft $156
Subdivision None Available
MLS Listing ID NJGL273110
Sold Date 05/27/21
Style Cape Cod
Bedrooms 3
Full Baths 2
HOA Y/N N
Abv Grd Liv Area 960
Originating Board BRIGHT
Year Built 1920
Annual Tax Amount $4,950
Tax Year 2020
Lot Size 3,250 Sqft
Acres 0.07
Lot Dimensions 50.00 x 65.00
Property Description
Location Location!! Do you love sitting by the water, fishing, boating? Sunsets on the river! This three bedroom, two bath home is one minute to the Delaware River! This cozy home in National Park boasts a master bedroom and bath on the first floor! The Full Basement is partially finished for entertaining, playroom, home office or workout room and also has lots of storage! The Laundry Room is in the basement as well! Living room, dining room and kitchen are traditionally laid out in this Cape Cod Home. Front yard is enclosed for your children or pets to enjoy, while parents relax in the sunshine! Nice private driveway and detached garage are both amenities the whole family can enjoy! The kitchen is bright and cheery with a skylight to add even more natural light. Six panel doors and recessed lighting compliment the basement and 1st floor! Also offers a rear fenced yard , with a cement patio boasting its own fence! The detached garage would make a wonderful workshop area or man cave as well! Nice sized rooms through out! SELLER MUST FIND SUITABLE HOUSING !
Location
State NJ
County Gloucester
Area National Park Boro (20812)
Zoning RES
Rooms
Other Rooms Living Room, Dining Room, Primary Bedroom, Bedroom 2, Bedroom 3, Kitchen, Basement, Laundry, Bathroom 1, Primary Bathroom
Basement Partially Finished
Main Level Bedrooms 1
Interior
Interior Features Ceiling Fan(s), Entry Level Bedroom, Floor Plan - Traditional, Kitchen - Eat-In
Hot Water Natural Gas
Heating Forced Air
Cooling Central A/C
Equipment Dishwasher, Dryer - Gas, Refrigerator, Stove, Washer
Furnishings No
Fireplace N
Appliance Dishwasher, Dryer - Gas, Refrigerator, Stove, Washer
Heat Source Natural Gas
Laundry Basement
Exterior
Exterior Feature Enclosed
Parking Features Additional Storage Area, Garage - Front Entry
Garage Spaces 3.0
Fence Chain Link
Water Access N
Roof Type Shingle
Accessibility Level Entry - Main
Porch Enclosed
Total Parking Spaces 3
Garage Y
Building
Lot Description Front Yard, Rear Yard
Story 1.5
Sewer Public Sewer
Water Public
Architectural Style Cape Cod
Level or Stories 1.5
Additional Building Above Grade, Below Grade
New Construction N
Schools
Elementary Schools National Park E.S.
Middle Schools Gateway Regional M.S.
High Schools Gateway Regional H.S.
School District National Park Borough Public Schools
Others
Pets Allowed Y
Senior Community No
Tax ID 12-00089-00012
Ownership Fee Simple
SqFt Source Assessor
Horse Property N
Special Listing Condition Standard
Pets Allowed No Pet Restrictions
Read Less

Bought with Susan C Pomerantz • Homestarr Realty



