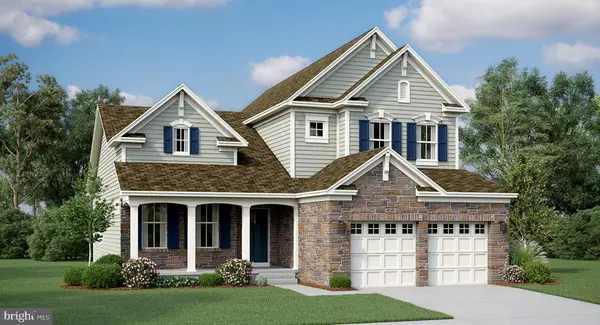For more information regarding the value of a property, please contact us for a free consultation.
705 HALFWAY DR Aberdeen, MD 21001
Want to know what your home might be worth? Contact us for a FREE valuation!

Our team is ready to help you sell your home for the highest possible price ASAP
Key Details
Sold Price $395,600
Property Type Single Family Home
Sub Type Detached
Listing Status Sold
Purchase Type For Sale
Square Footage 2,312 sqft
Price per Sqft $171
Subdivision Beech Creek
MLS Listing ID MDHR240544
Sold Date 07/17/20
Style Colonial
Bedrooms 3
Full Baths 3
Half Baths 1
HOA Fees $70/mo
HOA Y/N Y
Abv Grd Liv Area 2,312
Originating Board BRIGHT
Year Built 2020
Annual Tax Amount $1
Tax Year 2020
Property Description
Beautiful Fairmont Home, what more could you ask for. Everything's included with Designer Package.Plank flooring, upgraded carpet, crown moldings, recessed lighting, ceiling fan pre- wired, remote garage opener, custom kitchen cabinets with moulding, granite or quartz counters, ceramic backsplash, stainless steel sink and Fridgidaire Gallery Stainless appliances. Luxurious Baths, Superior construction and energy savings. Wifi Certified home design, T6 Pro Smart Thermostat, Schlage Satin Nickel Door Hardware, Wifi enabled garage opener, 2 USB Outlets in owners suite, 1 USB outlet in kitchen, 5 Coaxial cables, 1 phone jack, Ring Video doorbell, Amazon Voice activated interface. This so very modern home has so much more to offer. Come see what there is here are Lennar Homes, Agent much accompany buyer first visit. Sales price includes incentives with the use of Eagle Home Mortgage & North American Title. See Docs for more Lennar Designer Package
Location
State MD
County Harford
Zoning R
Rooms
Other Rooms Dining Room, Primary Bedroom, Kitchen, Breakfast Room, 2nd Stry Fam Rm, Laundry, Loft, Bathroom 2, Bathroom 3, Primary Bathroom, Half Bath
Basement Rough Bath Plumb, Space For Rooms, Unfinished, Walkout Stairs
Main Level Bedrooms 1
Interior
Interior Features Breakfast Area, Carpet, Dining Area, Entry Level Bedroom, Family Room Off Kitchen, Floor Plan - Open, Formal/Separate Dining Room, Kitchen - Gourmet, Kitchen - Island, Primary Bath(s), Recessed Lighting, Pantry, Bathroom - Soaking Tub, Upgraded Countertops, Walk-in Closet(s), Wood Floors
Heating Forced Air
Cooling Central A/C
Flooring Hardwood, Ceramic Tile, Carpet
Equipment Built-In Microwave, Built-In Range, Dishwasher, Disposal, Dryer, Exhaust Fan, Icemaker, Oven/Range - Gas, Stainless Steel Appliances, Washer
Fireplace N
Appliance Built-In Microwave, Built-In Range, Dishwasher, Disposal, Dryer, Exhaust Fan, Icemaker, Oven/Range - Gas, Stainless Steel Appliances, Washer
Heat Source Natural Gas
Laundry Main Floor
Exterior
Parking Features Garage - Front Entry
Garage Spaces 2.0
Utilities Available Natural Gas Available, Cable TV
Amenities Available Club House, Common Grounds, Community Center, Exercise Room, Pool - Outdoor, Tennis Courts, Tot Lots/Playground
Water Access N
View Trees/Woods
Accessibility Other
Attached Garage 2
Total Parking Spaces 2
Garage Y
Building
Story 3
Sewer Public Sewer
Water Public
Architectural Style Colonial
Level or Stories 3
Additional Building Above Grade
Structure Type 9'+ Ceilings,Cathedral Ceilings
New Construction Y
Schools
School District Harford County Public Schools
Others
Pets Allowed Y
Senior Community No
Tax ID NO TAX RECORD
Ownership Fee Simple
SqFt Source Estimated
Security Features Carbon Monoxide Detector(s)
Horse Property N
Special Listing Condition Standard
Pets Allowed No Pet Restrictions
Read Less

Bought with Elizabeth M Williams • Cummings & Co. Realtors
GET MORE INFORMATION


