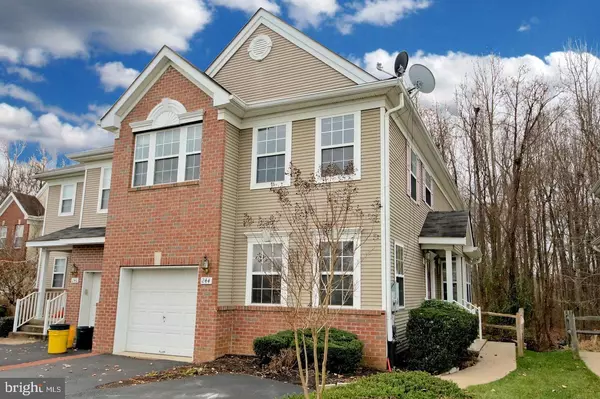For more information regarding the value of a property, please contact us for a free consultation.
244 FOUNTAYNE LN Lawrenceville, NJ 08648
Want to know what your home might be worth? Contact us for a FREE valuation!

Our team is ready to help you sell your home for the highest possible price ASAP
Key Details
Sold Price $445,900
Property Type Single Family Home
Sub Type Twin/Semi-Detached
Listing Status Sold
Purchase Type For Sale
Square Footage 1,979 sqft
Price per Sqft $225
Subdivision Liberty Green
MLS Listing ID NJME2001112
Sold Date 08/23/21
Style Colonial
Bedrooms 3
Full Baths 2
Half Baths 1
HOA Fees $137/mo
HOA Y/N Y
Abv Grd Liv Area 1,979
Originating Board BRIGHT
Year Built 2001
Annual Tax Amount $9,655
Tax Year 2019
Lot Size 3,571 Sqft
Acres 0.08
Lot Dimensions 0.00 x 0.00
Property Description
Liberty Green is offering a stunning 3 bedroom, 2.5 bath, spacious, well-maintained, Northeast facing, fully-finished walk out basement, open floor Bucknell model townhouse. This elegant townhouse is equipped with extravgent design features such as pillared knee walls that seperate the living and dining spaces for the open concept model in the house. Walking into the house, through the front door, you are automatically stunned by seeing the large open family room and dining room.The family room has vaulted ceilings with large palladium windows which allows for a great view of nature as well as great natural light. On the ground floor, there is a newly upgraded powder room with 2 large closets. There is also a large high-ceiling living room equipped with a gas fireplace and large windows that allow for an apt amount of natural light. Along with the furnished hardwood floors throughout the ground floor, this house offers an elegant kitchen with all new stainless steel appliances, cherry red cabinets, ceramic tiling, and a large slider door leading from the kitchen to the deck where you can see beautiful greenery and expansive forestry. In the basement, there is a large open concept room with a walk out sliding door to the rear towering trees and patio area. Upstairs, the house is equipped with a spacious Master Bedroom with a His/Hers walk in closets and an ajoining Master Bath that features a whirlpool jet tub, decorative tile, seperate glass shower and dual sinks/vanitites. You will also find 2 medium sized bedrooms with a shared hallway bath that is perfect for any family. The Liberty Green House Owners Association provides the houses owners with tennis courts, basketball courts, several childrens playgrounds, walking trails, and an inground pool. This Community is superb for any one as it is well suited any lifestyle. Close to this house are branded local stores and restuarants such as Costco, Home Depot, few shopping malls, and many others! Best of all, Liberty Green is close to Philidelphia and New York with easy shuttle service to both cities via the Princeton Junction Train Station and Hamilton Train Station.
Location
State NJ
County Mercer
Area Lawrence Twp (21107)
Zoning MX
Direction Northeast
Rooms
Other Rooms Living Room, Dining Room, Kitchen, Game Room, Family Room, Bedroom 1, Laundry, Bathroom 2, Bathroom 3
Basement Fully Finished, Outside Entrance, Walkout Level
Interior
Interior Features Wood Floors, Kitchen - Eat-In
Hot Water Natural Gas
Heating Forced Air
Cooling Central A/C, Energy Star Cooling System, Zoned
Flooring Hardwood
Equipment Stainless Steel Appliances
Window Features Energy Efficient
Appliance Stainless Steel Appliances
Heat Source Natural Gas
Laundry Upper Floor
Exterior
Parking Features Garage - Front Entry, Garage Door Opener
Garage Spaces 1.0
Utilities Available Natural Gas Available, Electric Available, Cable TV, Water Available
Amenities Available Basketball Courts, Club House, Pool - Outdoor, Tennis Courts, Tot Lots/Playground
Water Access N
Roof Type Asphalt,Shingle
Accessibility None
Attached Garage 1
Total Parking Spaces 1
Garage Y
Building
Story 2
Foundation Concrete Perimeter
Sewer Public Sewer
Water Public
Architectural Style Colonial
Level or Stories 2
Additional Building Above Grade, Below Grade
New Construction N
Schools
Elementary Schools Lawrenceville
Middle Schools Lawrence M.S.
High Schools Lawrence H.S.
School District Lawrence Township Public Schools
Others
Pets Allowed Y
HOA Fee Include Common Area Maintenance,Lawn Maintenance,Recreation Facility,Pool(s)
Senior Community No
Tax ID 07-04201-00151
Ownership Fee Simple
SqFt Source Assessor
Acceptable Financing Cash, Conventional, FHA
Listing Terms Cash, Conventional, FHA
Financing Cash,Conventional,FHA
Special Listing Condition Standard
Pets Allowed No Pet Restrictions
Read Less

Bought with Srikanth Madisetti • Realty Mark Central, LLC



