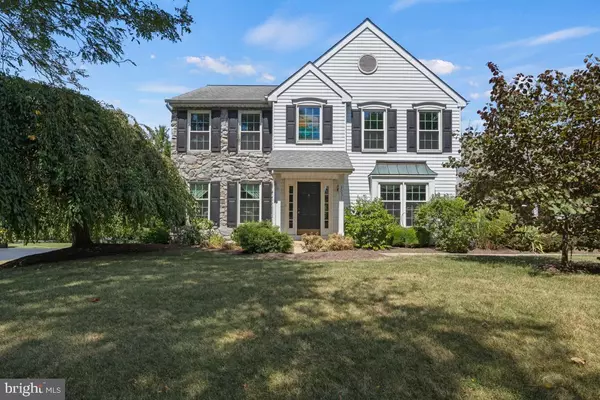For more information regarding the value of a property, please contact us for a free consultation.
3051 SUNNY AYRE DR Lansdale, PA 19446
Want to know what your home might be worth? Contact us for a FREE valuation!

Our team is ready to help you sell your home for the highest possible price ASAP
Key Details
Sold Price $630,000
Property Type Single Family Home
Sub Type Detached
Listing Status Sold
Purchase Type For Sale
Square Footage 2,220 sqft
Price per Sqft $283
Subdivision Milestone
MLS Listing ID PAMC2049038
Sold Date 10/05/22
Style Colonial
Bedrooms 4
Full Baths 2
Half Baths 1
HOA Y/N N
Abv Grd Liv Area 2,220
Originating Board BRIGHT
Year Built 1991
Annual Tax Amount $7,875
Tax Year 2021
Lot Size 0.477 Acres
Acres 0.48
Lot Dimensions 152.00 x 0.00
Property Description
Check out this home in the popular Milestone development! This model has 4-bedrooms, 2 full and 1 half bath, a finished basement, 2.5-car garage and private outdoor living space. Enter through the front door and into the 2-story foyer with hard wood floors and large coat closet. To your left is the formal living room with crown molding, and to the right is the dining room with hard wood floors, crown molding and chair rail. Enter the kitchen from the dining room through a butler's pantry with a walk-in pantry to die for! All closets and the pantry are outfitted with closet organizers. The kitchen boasts tons of counter space, a gas range, built-in microwave and large island. There is a separate breakfast nook with a large triple window looking out into the private back yard, and a door leading to a large deck for entertaining. The kitchen is open to the comfy family room with wood-burning fireplace w/ brick surround and lots of light. Completing the first floor is a powder room, good-sized laundry room/mudroom with access to the garage. Upstairs is the master suite with a walk-in closet complete with closet organizer and a master bath with double sink. Three other bedrooms are on the second floor, each with a built-in closet organizer, as well as a hall bath. Bedroom 4 is currently used as a home office. The finished basement has plenty of room for entertaining, relaxing and playing. This could be an exercise room, playroom, game room, theatre ...the possibilities for this space are unlimited! There is also a large unfinished section of the basement with shelving and lots of storage space. Outside you’ll find a deck the length of the entire house, which overlooks the private back and side yards. The side yard is large on this corner lot allowing privacy. Current owner maintains a vegetable garden and the landscaping is mature and well maintained. Tankless water heater, newer roof and windows. Methacton Schools, walking distance to Merrymead Farm, close to Merck, the Turnpike entrance, shopping and many area parks and hiking trails. *1Year home warranty included* Make your appointment today!
Location
State PA
County Montgomery
Area Worcester Twp (10667)
Zoning R75
Rooms
Other Rooms Living Room, Dining Room, Primary Bedroom, Bedroom 2, Bedroom 3, Bedroom 4, Kitchen, Family Room, Basement, Foyer, Breakfast Room, Laundry, Primary Bathroom, Full Bath, Half Bath
Basement Full, Partially Finished
Interior
Interior Features Primary Bath(s), Kitchen - Island, Kitchen - Eat-In
Hot Water Natural Gas
Heating Forced Air
Cooling Central A/C
Flooring Wood, Vinyl, Tile/Brick, Carpet
Fireplaces Number 1
Fireplaces Type Brick
Equipment Oven - Self Cleaning, Dishwasher, Disposal
Fireplace Y
Appliance Oven - Self Cleaning, Dishwasher, Disposal
Heat Source Natural Gas
Laundry Main Floor
Exterior
Exterior Feature Deck(s)
Parking Features Inside Access, Garage Door Opener, Garage - Side Entry, Additional Storage Area
Garage Spaces 4.0
Water Access N
Roof Type Pitched
Accessibility None
Porch Deck(s)
Attached Garage 2
Total Parking Spaces 4
Garage Y
Building
Lot Description Corner
Story 2
Foundation Concrete Perimeter
Sewer Public Sewer
Water Public
Architectural Style Colonial
Level or Stories 2
Additional Building Above Grade
Structure Type High
New Construction N
Schools
Elementary Schools Worcester
Middle Schools Arcola
High Schools Methacton
School District Methacton
Others
Senior Community No
Tax ID 67-00-03772-409
Ownership Fee Simple
SqFt Source Assessor
Acceptable Financing Cash, Conventional, FHA, VA
Listing Terms Cash, Conventional, FHA, VA
Financing Cash,Conventional,FHA,VA
Special Listing Condition Standard
Read Less

Bought with Beena John • EveryHome Realtors
GET MORE INFORMATION




