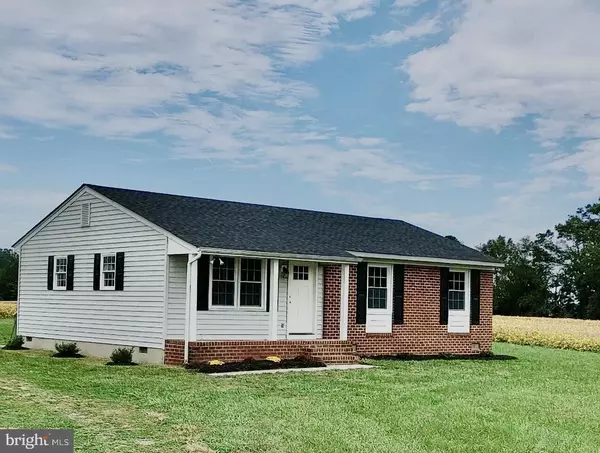For more information regarding the value of a property, please contact us for a free consultation.
26085 SPARTA RD Milford, VA 22514
Want to know what your home might be worth? Contact us for a FREE valuation!

Our team is ready to help you sell your home for the highest possible price ASAP
Key Details
Sold Price $335,000
Property Type Single Family Home
Sub Type Detached
Listing Status Sold
Purchase Type For Sale
Square Footage 1,120 sqft
Price per Sqft $299
Subdivision Alps
MLS Listing ID VACV2000039
Sold Date 11/30/21
Style Ranch/Rambler
Bedrooms 3
Full Baths 2
HOA Y/N N
Abv Grd Liv Area 1,120
Originating Board BRIGHT
Year Built 1991
Annual Tax Amount $1,287
Tax Year 2021
Lot Size 10.100 Acres
Acres 10.1
Property Description
10.1 acres included with this adorable 1120 sf renovated home. 1 ac well groomed homesite & 9.1 ac cleared flat cropland. Come home to your private retreat in the country, with road frontage on Sparta Rd. TOTALLY RENOVATED! New Luxury Vinyl Plank Flooring in Kitchen and baths. Kitchen has numerous new white cabinets, with nickel pulls, stainless sink and new kitchen faucet and gorgeous country butchers block countertops and a shelved pantry. New Stainless Steel range and microwave included and seller agrees to give $1000 credit for refrigerator. All new nickel light fixtures in every room. Totally renovated baths with new bath vanities, mirrors & fixtures. Also new LVP flooring and tub/shower, shower, and toilets. New neutral carpet in Bedrooms and Living room. All new six panel doors throughout. New Electric hot water heater. Great opportunity to own 10 acres and live in the country with your family. No home owners association and plenty of room to expand. No sewer or water bill- this home has private well and Septic system.
Location
State VA
County Caroline
Zoning RP
Rooms
Main Level Bedrooms 3
Interior
Interior Features Attic, Ceiling Fan(s), Combination Kitchen/Dining, Dining Area, Pantry, Upgraded Countertops, Carpet, Tub Shower
Hot Water Electric
Heating Heat Pump(s)
Cooling Central A/C, Heat Pump(s)
Equipment Oven/Range - Electric, Microwave, Water Heater, Washer/Dryer Hookups Only
Fireplace N
Appliance Oven/Range - Electric, Microwave, Water Heater, Washer/Dryer Hookups Only
Heat Source Electric
Exterior
Exterior Feature Porch(es)
Water Access N
View Scenic Vista, Panoramic, Garden/Lawn
Roof Type Shingle
Accessibility None
Porch Porch(es)
Garage N
Building
Story 1
Foundation Brick/Mortar, Block
Sewer On Site Septic
Water Well
Architectural Style Ranch/Rambler
Level or Stories 1
Additional Building Above Grade, Below Grade
Structure Type Dry Wall
New Construction N
Schools
Elementary Schools Bowling Green
Middle Schools Caroline
High Schools Caroline
School District Caroline County Public Schools
Others
Senior Community No
Tax ID 75-A-76
Ownership Fee Simple
SqFt Source Assessor
Special Listing Condition Standard
Read Less

Bought with Leslie Ann Amore • Belcher Real Estate, LLC.



