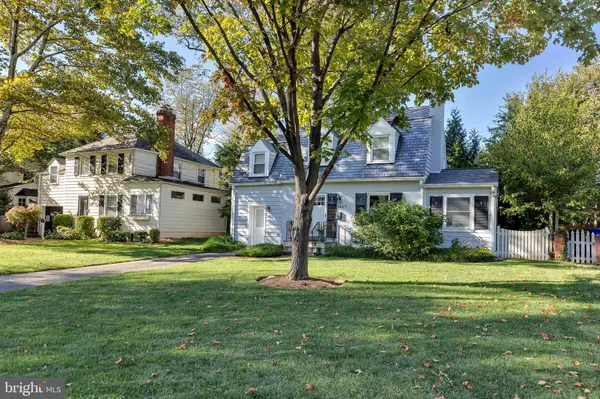For more information regarding the value of a property, please contact us for a free consultation.
5607 OAKMONT AVE Bethesda, MD 20817
Want to know what your home might be worth? Contact us for a FREE valuation!

Our team is ready to help you sell your home for the highest possible price ASAP
Key Details
Sold Price $950,000
Property Type Single Family Home
Sub Type Detached
Listing Status Sold
Purchase Type For Sale
Square Footage 2,120 sqft
Price per Sqft $448
Subdivision Alta Vista
MLS Listing ID MDMC2000443
Sold Date 11/15/21
Style Cape Cod
Bedrooms 3
Full Baths 2
Half Baths 1
HOA Y/N N
Abv Grd Liv Area 1,708
Originating Board BRIGHT
Year Built 1940
Annual Tax Amount $8,796
Tax Year 2021
Lot Size 6,939 Sqft
Acres 0.16
Property Description
OPEN HOUSE CANCELLED - OFFER ACCEPTED Welcome to 5607 Oakmont Avenue! Nestled between the Town of Oakmont and Alta Vista/Wyngate, this 3 bedroom, 2.5 bathroom, gorgeous renovated (2016) Cape Cod is not to miss! The home boasts beautiful hardwood floors that gleam with all the natural light that oozes in. The updated kitchen opens up to the dining room and features stainless steel appliances and granite countertops with eat-in space so just pull up a chair! What was once a garage now offers additional space for a bar area, half bathroom and mudroom. The mudroom offers another entrance into the house and provides some additional storage space. If youre working from home (who isnt these days?!), you will love the office space on the other side of the living room. Upstairs, you'll find three spacious bedrooms and a full bathroom. Go downstairs and cozy up in the basement which provides a great additional living space and has a full bathroom. Just up the street from the beloved Ayrlawn Park, the beautifully landscaped backyard (and front yard!) serve as an entertainer's dream. Spend nights under the lights while making smores at the firepit. Located inside the beltway and with easy access to 270, 495 and walking distance to NIH and downtown Bethesda, you have to put this on your list of homes to see!
Location
State MD
County Montgomery
Zoning R60
Rooms
Basement Connecting Stairway, Sump Pump, Water Proofing System, Daylight, Partial, Partially Finished
Main Level Bedrooms 3
Interior
Interior Features Ceiling Fan(s), Combination Kitchen/Dining, Crown Moldings, Floor Plan - Traditional, Recessed Lighting, Upgraded Countertops, Wet/Dry Bar, Wood Floors, Window Treatments
Hot Water Electric
Heating Forced Air
Cooling Central A/C
Flooring Hardwood
Fireplaces Number 2
Fireplaces Type Brick
Equipment Built-In Microwave, Dishwasher, Disposal, Dryer - Electric, Exhaust Fan, Oven/Range - Gas, Refrigerator, Stainless Steel Appliances, Washer
Fireplace Y
Window Features Double Pane,Double Hung,Screens,Vinyl Clad
Appliance Built-In Microwave, Dishwasher, Disposal, Dryer - Electric, Exhaust Fan, Oven/Range - Gas, Refrigerator, Stainless Steel Appliances, Washer
Heat Source Natural Gas
Laundry Main Floor
Exterior
Exterior Feature Patio(s)
Garage Spaces 2.0
Fence Wood
Water Access N
Roof Type Slate,Asphalt
Accessibility None
Porch Patio(s)
Total Parking Spaces 2
Garage N
Building
Story 3
Foundation Block, Slab
Sewer Public Sewer
Water Public
Architectural Style Cape Cod
Level or Stories 3
Additional Building Above Grade, Below Grade
Structure Type Dry Wall
New Construction N
Schools
School District Montgomery County Public Schools
Others
Pets Allowed Y
Senior Community No
Tax ID 160700556567
Ownership Fee Simple
SqFt Source Assessor
Security Features Security System
Acceptable Financing Cash, Conventional, FHA, VA
Listing Terms Cash, Conventional, FHA, VA
Financing Cash,Conventional,FHA,VA
Special Listing Condition Standard
Pets Allowed No Pet Restrictions
Read Less

Bought with Paul Nalabandian • Keller Williams Capital Properties
GET MORE INFORMATION




