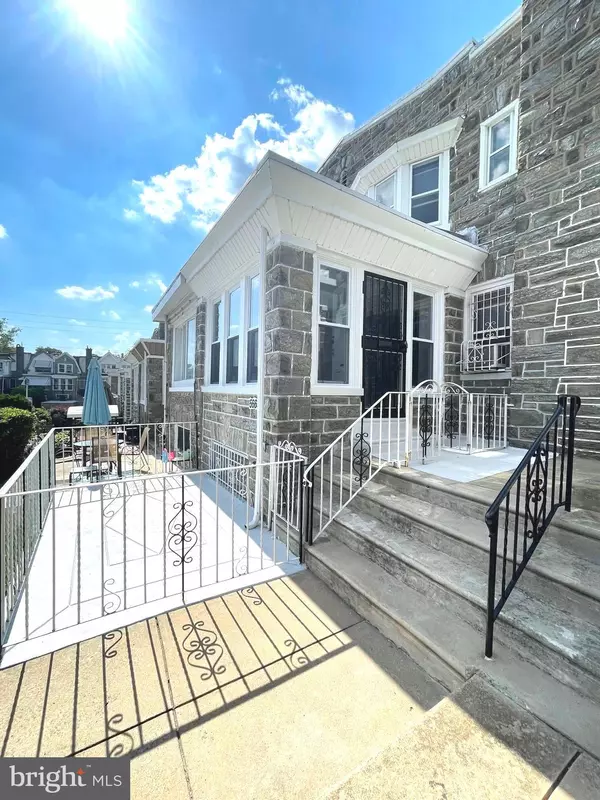For more information regarding the value of a property, please contact us for a free consultation.
5665 DIAMOND ST Philadelphia, PA 19131
Want to know what your home might be worth? Contact us for a FREE valuation!

Our team is ready to help you sell your home for the highest possible price ASAP
Key Details
Sold Price $249,900
Property Type Townhouse
Sub Type Interior Row/Townhouse
Listing Status Sold
Purchase Type For Sale
Square Footage 1,400 sqft
Price per Sqft $178
Subdivision Wynnefield
MLS Listing ID PAPH2145894
Sold Date 10/21/22
Style Colonial
Bedrooms 4
Full Baths 2
HOA Y/N N
Abv Grd Liv Area 1,400
Originating Board BRIGHT
Year Built 1925
Annual Tax Amount $1,566
Tax Year 2022
Lot Size 1,600 Sqft
Acres 0.04
Lot Dimensions 16.00 x 100.00
Property Description
Welcome to this 3 bedroom , 1.5 bathroom home with a bonus room that can be used as a 4th bedroom, in this spacious home there are beautiful original hardwood flooring as you wall into the spacious foyer, living room, dinning room open concept. There is a beautiful fireplace in the living room right off of the spacious foyer. In this spacious home you will enjoy the brightness and the beautiful hardwood flooring though out. In the large eat in kitchen you will find lots of space for cooking and food prep, wood cabinets, a new ceramic tiled flooring and a walkout to the breezeway/deck that has stairs to the back attached garage and the driveway.
The second floor consists of 3 large bedrooms, an updated bright full bathroom and plenty of closet space. The beautiful hardwood flooring continues though out the second level. This home has been freshly painted with replacement windows and some brand new windows.
The lower level is finished with another separate room that can be used a 4th bedroom, den, office or family room. The lower lever level has a new ceramic tiled floor, a new ceiling, a beautiful newly updated power room/half bathroom. a laundry room, cedar closets, a large attached garage and a walk-out to the rear of the home. In the rear of the home there is room for parking and a walk-up to the kitchen.
This home is located close to public transportation, schools, collages, parks, play grounds and hospitals. It is just a short drive to City Ave (RT 1) which connects to major highways.
Location
State PA
County Philadelphia
Area 19131 (19131)
Zoning RSA5
Rooms
Other Rooms Bonus Room
Basement Partial
Interior
Interior Features Cedar Closet(s), Kitchen - Eat-In, Kitchen - Table Space, Skylight(s), Tub Shower, Wood Floors
Hot Water Multi-tank
Heating Hot Water
Cooling Window Unit(s)
Flooring Ceramic Tile, Wood
Window Features Energy Efficient
Heat Source Natural Gas
Exterior
Parking Features Garage - Rear Entry, Inside Access
Garage Spaces 3.0
Amenities Available None
Water Access N
Roof Type Tar/Gravel
Accessibility None
Attached Garage 1
Total Parking Spaces 3
Garage Y
Building
Story 2
Foundation Slab
Sewer Public Sewer
Water Private/Community Water
Architectural Style Colonial
Level or Stories 2
Additional Building Above Grade, Below Grade
New Construction N
Schools
School District The School District Of Philadelphia
Others
HOA Fee Include None
Senior Community No
Tax ID 522098800
Ownership Fee Simple
SqFt Source Assessor
Acceptable Financing Cash, Conventional, FHA
Horse Property N
Listing Terms Cash, Conventional, FHA
Financing Cash,Conventional,FHA
Special Listing Condition Standard
Read Less

Bought with Shaquiyyah D Jenkins • Domain Real Estate Group, LLC
GET MORE INFORMATION




