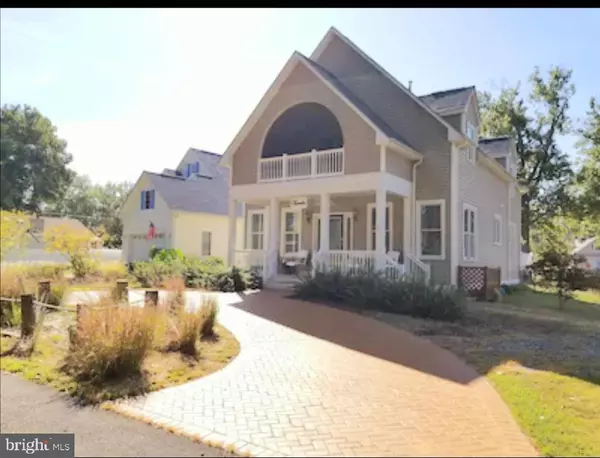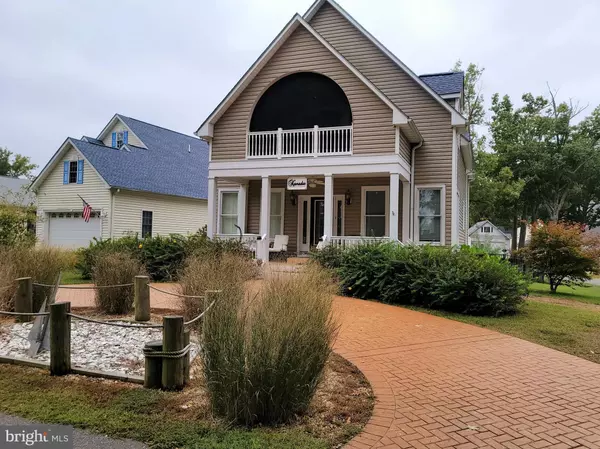For more information regarding the value of a property, please contact us for a free consultation.
216 SPOTSWOOD LN Colonial Beach, VA 22443
Want to know what your home might be worth? Contact us for a FREE valuation!

Our team is ready to help you sell your home for the highest possible price ASAP
Key Details
Sold Price $485,000
Property Type Single Family Home
Sub Type Detached
Listing Status Sold
Purchase Type For Sale
Square Footage 2,542 sqft
Price per Sqft $190
Subdivision The Point
MLS Listing ID VAWE2000776
Sold Date 12/02/21
Style Contemporary
Bedrooms 4
Full Baths 3
HOA Y/N N
Abv Grd Liv Area 2,542
Originating Board BRIGHT
Year Built 2005
Annual Tax Amount $4,097
Tax Year 2017
Lot Size 7,405 Sqft
Acres 0.17
Property Description
Beautiful, Spacious Contemporary Home located on a corner lot in a well desired area of THE POINT, Colonial Beach VA a Water Access, Golf Cart Community and Quaint Beach Town ! This two story home offers the best of both worlds, located at the end of The Point, near the public boat ramps, secluded beach area, Marina and Outdoor Dining Establishments...only 2 blocks away. This home one block from The Monroe Bay enjoying the daily sunsets the Bay has to offer and 3 blocks from The Potomac River! The home offers 2 levels of spacious open floor plan with 9+ high ceilings, hardwood flooring, tile bathrooms, crown molding and chair railing. The main level provides an entry level bedroom with full bathroom, this bedroom could be used as 4th bedroom, office, art studio or library. The Dining room offers natural lighting, adjacent to the foyer and the kitchen area. The main level offers walk in storage area and spacious coat closet. The Living room is open with gas fireplace with mantel area, ample natural light and windows.
The Kitchen offers beautiful white cabinets, stainless appliances , 6 top gas stove, over the stove microwave, dishwasher and beautiful granite counter tops, to include island area and spacious pantry.
Enjoy having breakfast off the kitchen area in the breakfast nook area with entrance to the rear deck area that includes a full deck awning.
The second level is full carpet, 9+ ceilings, 3 spacious bedrooms, laundry area with front load washer and dryer, full bath with tub shower combo in the hall area. The Primary bedroom offers walk out screened balcony area, walk in closet with custom storage area. The Primary bath offers soaking tub, walk in shower, double sink vanity with spacious top area and cabinets for storage.
The exterior of the home will welcome you with a spacious front porch area with ceiling fan, landscaping, rear fence aluminum gated fencing, rear composite deck with concrete patio area, fire pit and grilling area. The outdoor shed has access from the back yard and side double gates for large storage items.
This home is being sold partially furnished and is currently as shared home earning revenues as a seasonal vacation rental. This home will be wonderful forever home, 2nd home and investment opportunity to earn income while your not using the property.
The Town is a small Beach area with a quaint resort atmosphere, golf cart riding, the local dining areas, boardwalk shopping, antiques, dog parks, public beach areas, town pier fishing and beach entertainment areas for the entire family.
This is truly a must see area and home !
Location
State VA
County Westmoreland
Zoning R1
Rooms
Main Level Bedrooms 4
Interior
Interior Features Breakfast Area, Attic, Carpet, Ceiling Fan(s), Chair Railings, Crown Moldings, Dining Area, Entry Level Bedroom, Family Room Off Kitchen, Floor Plan - Open, Kitchen - Island, Recessed Lighting, Soaking Tub, Stall Shower, Tub Shower, Upgraded Countertops, Walk-in Closet(s), Window Treatments, Wood Floors
Hot Water Electric, Instant Hot Water
Heating Forced Air, Zoned
Cooling Central A/C, Ceiling Fan(s)
Flooring Wood, Carpet, Tile/Brick
Fireplaces Number 1
Fireplaces Type Gas/Propane, Mantel(s)
Equipment Built-In Microwave, Dishwasher, Disposal, Dryer, Dryer - Front Loading, Icemaker, Oven - Self Cleaning, Oven/Range - Gas, Refrigerator, Stainless Steel Appliances, Six Burner Stove, Washer - Front Loading, Washer, Water Heater
Furnishings Partially
Fireplace Y
Window Features Insulated,Screens
Appliance Built-In Microwave, Dishwasher, Disposal, Dryer, Dryer - Front Loading, Icemaker, Oven - Self Cleaning, Oven/Range - Gas, Refrigerator, Stainless Steel Appliances, Six Burner Stove, Washer - Front Loading, Washer, Water Heater
Heat Source Electric, Propane - Leased
Laundry Upper Floor
Exterior
Exterior Feature Balcony, Deck(s), Porch(es), Screened
Garage Spaces 4.0
Fence Rear
Utilities Available Cable TV, Phone Available, Propane
Water Access Y
Water Access Desc Boat - Powered,Canoe/Kayak,Fishing Allowed,Public Access,Sail,Swimming Allowed,Waterski/Wakeboard
Roof Type Fiberglass
Street Surface Paved
Accessibility None
Porch Balcony, Deck(s), Porch(es), Screened
Road Frontage City/County
Total Parking Spaces 4
Garage N
Building
Lot Description Corner, Cleared, Landscaping, Rear Yard, SideYard(s)
Story 2
Foundation Crawl Space
Sewer Public Sewer
Water Public
Architectural Style Contemporary
Level or Stories 2
Additional Building Above Grade, Below Grade
Structure Type 9'+ Ceilings,Dry Wall
New Construction N
Schools
Elementary Schools Colonial Beach
Middle Schools Colonial Beach
High Schools Colonial Beach
School District Westmoreland County Public Schools
Others
Senior Community No
Tax ID 3A1 2 7 2
Ownership Fee Simple
SqFt Source Estimated
Acceptable Financing Cash, Conventional, FHA, VA, VHDA
Listing Terms Cash, Conventional, FHA, VA, VHDA
Financing Cash,Conventional,FHA,VA,VHDA
Special Listing Condition Standard
Read Less

Bought with Eric Nelson • Coldwell Banker Elite



