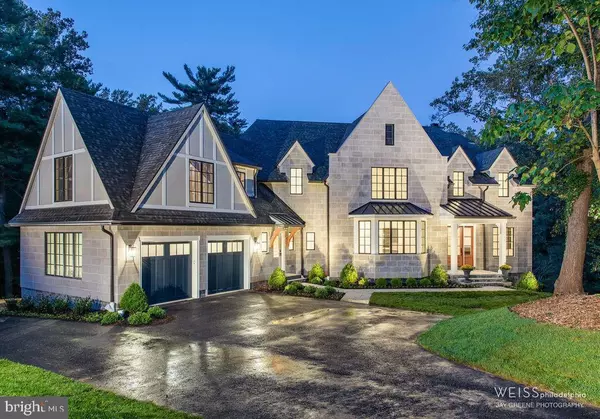For more information regarding the value of a property, please contact us for a free consultation.
425 N SYDBURY LN Wynnewood, PA 19096
Want to know what your home might be worth? Contact us for a FREE valuation!

Our team is ready to help you sell your home for the highest possible price ASAP
Key Details
Sold Price $2,489,000
Property Type Single Family Home
Sub Type Detached
Listing Status Sold
Purchase Type For Sale
Subdivision Sydbury Glen
MLS Listing ID PAMC627616
Sold Date 06/02/20
Style Normandy
Bedrooms 5
Full Baths 5
Half Baths 2
HOA Fees $541/qua
HOA Y/N Y
Originating Board BRIGHT
Year Built 2019
Annual Tax Amount $47,532
Tax Year 2020
Lot Size 1.511 Acres
Acres 1.51
Lot Dimensions 57.00 x 0.00
Property Description
Just completed ...this custom masterpiece is like no other new construction property on the Main Line!! Built by Mark Weiss (who also just completed the 2019 Philadelphia Design Home) for current owners, this magnificent creation is quietly nestled at the end of a cul-de-sac embracing the rich architectural heritage of the Lower Main Line while it is infused with modern touches for a totally fresh look. From the moment you open the front door a canopy of green from the outside gracefully embodies the soul of the home through a wall of glass curtains providing a feeling of serenity and being one with nature. The sophisticated floor plan was skillfully designed to flood the open spaces with natural light and is harmoniously balanced by the warmth of magnificent wide plank Norwegian White Oak hardwood flooring. Every design element of this magical home was meticulously chosen to carefully choreograph the flow of the open spaces from room to room. A soothing palate of a soft white to deep blues, to grays and black create a warm and welcoming atmosphere that gracefully flows throughout the house. The indoor spaces are complimented by the outdoor spaces including a screened in-porch with fireplace and mahogany deck overlooking the property's storybook setting and promises to provide years of cherished memories. The Second Floor has a stunning Master Suite with His and Hers Master Baths and Closets. Additionally, there are three other Suites with private Baths, and large flexible space that could be finished as a Fifth Bedroom Suite, Office and/or Playroom for kids. This One Of A Kind Gem is quietly nestled on over 1.5 acres with pond views and finished by a Three Car Attached Garage. Do not miss one of the most exquisite and special properties in Lower Merion !! A true treat to see!!
Location
State PA
County Montgomery
Area Lower Merion Twp (10640)
Zoning R1
Direction West
Rooms
Basement Daylight, Full, Outside Entrance, Poured Concrete, Rough Bath Plumb, Unfinished, Walkout Level, Windows
Interior
Interior Features Built-Ins, Butlers Pantry, Carpet, Crown Moldings, Exposed Beams, Family Room Off Kitchen, Floor Plan - Open, Kitchen - Gourmet, Kitchen - Island, Kitchen - Table Space, Kitchen - Eat-In, Primary Bath(s), Pantry, Recessed Lighting, Soaking Tub, Tub Shower, Upgraded Countertops, Walk-in Closet(s), Wet/Dry Bar, Wine Storage, Wood Floors, Double/Dual Staircase, Additional Stairway
Heating Forced Air, Zoned
Cooling Zoned, Central A/C
Fireplaces Number 3
Fireplace Y
Heat Source Natural Gas
Laundry Upper Floor
Exterior
Parking Features Garage Door Opener, Inside Access, Oversized
Garage Spaces 3.0
Water Access N
Accessibility None
Attached Garage 3
Total Parking Spaces 3
Garage Y
Building
Story 2
Sewer Public Sewer
Water Public
Architectural Style Normandy
Level or Stories 2
Additional Building Above Grade, Below Grade
New Construction Y
Schools
Elementary Schools Penn Valley
Middle Schools Welsh Valley
High Schools Lower Merion
School District Lower Merion
Others
Senior Community No
Tax ID 40-00-61313-504
Ownership Fee Simple
SqFt Source Estimated
Special Listing Condition Standard
Read Less

Bought with Marie Henderson • BHHS Fox & Roach-Blue Bell
GET MORE INFORMATION




