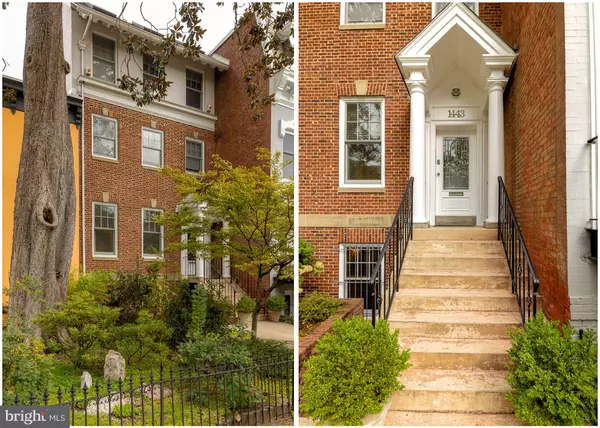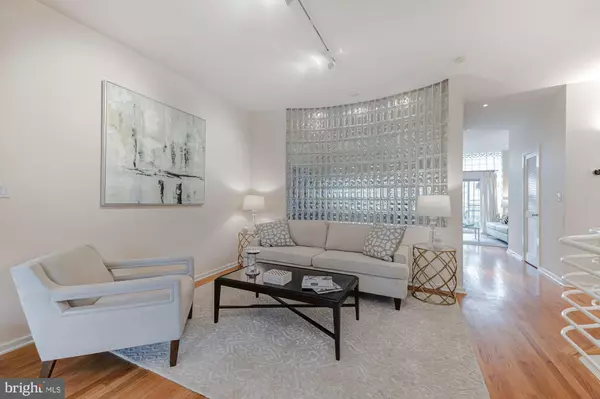For more information regarding the value of a property, please contact us for a free consultation.
1443 S ST NW #1 Washington, DC 20009
Want to know what your home might be worth? Contact us for a FREE valuation!

Our team is ready to help you sell your home for the highest possible price ASAP
Key Details
Sold Price $965,000
Property Type Condo
Sub Type Condo/Co-op
Listing Status Sold
Purchase Type For Sale
Square Footage 1,910 sqft
Price per Sqft $505
Subdivision Logan
MLS Listing ID DCDC2000445
Sold Date 11/29/21
Style Federal
Bedrooms 2
Full Baths 2
Half Baths 1
Condo Fees $287/mo
HOA Y/N N
Abv Grd Liv Area 1,910
Originating Board BRIGHT
Year Built 1900
Annual Tax Amount $7,142
Tax Year 2020
Property Description
Exquisite urban chic in the heart of coveted Logan/14th Street! Lovingly maintained and updated, this 2- level condo exudes a sophisticated synergy of thoughtful and expansive living spaces. A motif of architectural glass block resonates with a truly modern vibe, complimented by sumptuous detailing in the spa bathroom and newly designed powder room. Only the best custom features: Kohler VibrAcouctic technology, Toto, recessed LED lighting, murano glass tile, Basalt + Kallista marble sinks, Porcelanosa tile, gas fireplace and Pella windows to name a few. The versatile floor plan provides varied options for modern living, and multiple entrances afford its owner the ease of home office and/or private guest quarters. This boutique 2-unit building features verdant outdoor spaces, custom designed hardscape + mature plantings maintained by auto irrigation and accent lighting. Unit 1 enjoys both a rear deck and zen patio for outdoor entertaining and enjoyment. Step out to exciting neighborhood amenities with myriad shopping and restaurant venues only a short stroll away. This home is the perfect choice for today's discerning buyer who demands location, quality and true value.
Location
State DC
County Washington
Zoning RF-2
Direction South
Interior
Interior Features Breakfast Area, Built-Ins, Ceiling Fan(s), Crown Moldings, Curved Staircase, Dining Area, Family Room Off Kitchen, Floor Plan - Open, Primary Bath(s), Recessed Lighting, Soaking Tub, Stall Shower, Walk-in Closet(s), Window Treatments, Wood Floors
Hot Water Electric
Heating Forced Air
Cooling Central A/C
Fireplaces Number 1
Fireplaces Type Gas/Propane, Stone
Equipment Built-In Microwave, Dishwasher, Disposal, Water Heater, Washer - Front Loading, Refrigerator, Oven/Range - Gas, Icemaker, Dryer - Front Loading
Fireplace Y
Appliance Built-In Microwave, Dishwasher, Disposal, Water Heater, Washer - Front Loading, Refrigerator, Oven/Range - Gas, Icemaker, Dryer - Front Loading
Heat Source Natural Gas
Laundry Washer In Unit, Dryer In Unit
Exterior
Exterior Feature Patio(s), Deck(s)
Garage Spaces 1.0
Amenities Available None
Water Access N
Accessibility None
Porch Patio(s), Deck(s)
Total Parking Spaces 1
Garage N
Building
Story 2
Foundation Other
Sewer Public Sewer
Water Public
Architectural Style Federal
Level or Stories 2
Additional Building Above Grade, Below Grade
New Construction N
Schools
School District District Of Columbia Public Schools
Others
Pets Allowed Y
HOA Fee Include Common Area Maintenance,Ext Bldg Maint,Insurance,Reserve Funds,Sewer,Trash,Water
Senior Community No
Tax ID 0206//2006
Ownership Condominium
Security Features Intercom,Main Entrance Lock
Horse Property N
Special Listing Condition Standard
Pets Allowed No Pet Restrictions
Read Less

Bought with Elisabeth I Lin • Compass



