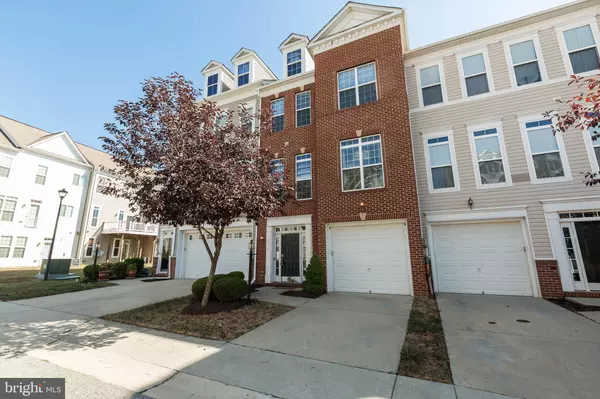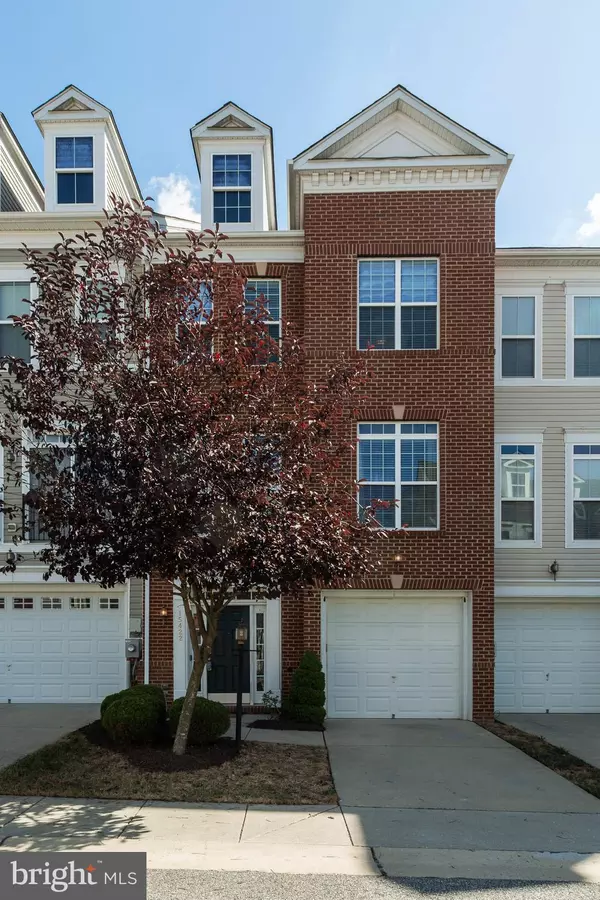For more information regarding the value of a property, please contact us for a free consultation.
15422 CHADDSFORD LAKE DR Brandywine, MD 20613
Want to know what your home might be worth? Contact us for a FREE valuation!

Our team is ready to help you sell your home for the highest possible price ASAP
Key Details
Sold Price $330,000
Property Type Townhouse
Sub Type Interior Row/Townhouse
Listing Status Sold
Purchase Type For Sale
Square Footage 2,000 sqft
Price per Sqft $165
Subdivision Chaddsford
MLS Listing ID MDPG544226
Sold Date 02/18/20
Style Traditional
Bedrooms 3
Full Baths 3
Half Baths 1
HOA Fees $68/qua
HOA Y/N Y
Abv Grd Liv Area 2,000
Originating Board BRIGHT
Year Built 2009
Annual Tax Amount $4,507
Tax Year 2019
Lot Size 1,980 Sqft
Acres 0.05
Property Description
Look no further this beautiful 3 bedroom 3 & 1/2 bath brick front town home awaits you. You wont believe the space and layout options this home has to offer with bump outs located on all 3 levels. Open floor plan with lots of natural light. Kitchen features granite counters, island with gas cook top, double oven, pantry, hardwoods, breakfast nook and slider that leads to back deck. Dining room living room combo with crown molding. Incredible owners suite with a walk in closet, sitting area and spa like bath with dual vanity and jetted soaking tub with separate shower. Bedroom level laundry. Large family room on lower level with full bath. 1 car garage. New carpet in living room, upper level hall way and owners bedroom. Enjoy the community amenities including club house, pool, trails, picnic area, work out stations, playgrounds. Conveniently located near shopping and restaurants. All of this and a one year home warranty too!
Location
State MD
County Prince Georges
Zoning RM
Rooms
Other Rooms Living Room, Dining Room, Primary Bedroom, Sitting Room, Bedroom 2, Bedroom 3, Kitchen, Family Room, Laundry, Other, Bathroom 2, Primary Bathroom, Full Bath, Half Bath
Interior
Interior Features Carpet, Ceiling Fan(s), Combination Dining/Living, Crown Moldings, Floor Plan - Open, Kitchen - Eat-In, Kitchen - Island, Kitchen - Table Space, Primary Bath(s), Pantry, Recessed Lighting, Soaking Tub, Sprinkler System, Tub Shower, Walk-in Closet(s), Wood Floors, Upgraded Countertops
Hot Water 60+ Gallon Tank, Electric
Heating Forced Air
Cooling Central A/C, Ceiling Fan(s)
Flooring Carpet, Hardwood
Equipment Cooktop, Dishwasher, Disposal, Dryer - Front Loading, Icemaker, Oven - Double, Oven - Wall, Refrigerator, Washer - Front Loading, Water Heater
Fireplace N
Appliance Cooktop, Dishwasher, Disposal, Dryer - Front Loading, Icemaker, Oven - Double, Oven - Wall, Refrigerator, Washer - Front Loading, Water Heater
Heat Source Natural Gas
Laundry Upper Floor
Exterior
Exterior Feature Deck(s)
Parking Features Garage - Front Entry, Garage Door Opener
Garage Spaces 1.0
Amenities Available Swimming Pool, Tot Lots/Playground, Club House, Jog/Walk Path
Water Access N
Roof Type Shingle
Street Surface Paved,Black Top
Accessibility None
Porch Deck(s)
Attached Garage 1
Total Parking Spaces 1
Garage Y
Building
Story 3+
Sewer Public Sewer
Water Public
Architectural Style Traditional
Level or Stories 3+
Additional Building Above Grade, Below Grade
New Construction N
Schools
Elementary Schools Brandywine
Middle Schools Gwynn Park
High Schools Gwynn Park
School District Prince George'S County Public Schools
Others
Senior Community No
Tax ID 17113934619
Ownership Fee Simple
SqFt Source Assessor
Security Features Security System
Special Listing Condition Standard
Read Less

Bought with Tineshia R. Johnson • Wright Real Estate, LLC



