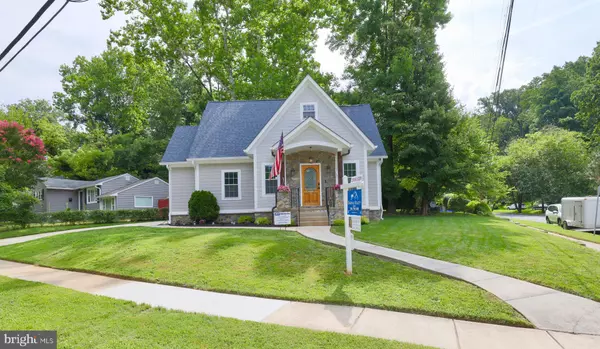For more information regarding the value of a property, please contact us for a free consultation.
4116 DENFELD AVE Kensington, MD 20895
Want to know what your home might be worth? Contact us for a FREE valuation!

Our team is ready to help you sell your home for the highest possible price ASAP
Key Details
Sold Price $765,000
Property Type Single Family Home
Sub Type Detached
Listing Status Sold
Purchase Type For Sale
Square Footage 1,600 sqft
Price per Sqft $478
Subdivision Rock Creek Palisades
MLS Listing ID MDMC2060796
Sold Date 09/30/22
Style Contemporary
Bedrooms 3
Full Baths 3
Half Baths 1
HOA Y/N N
Abv Grd Liv Area 1,600
Originating Board BRIGHT
Year Built 1951
Annual Tax Amount $5,197
Tax Year 2021
Lot Size 6,095 Sqft
Acres 0.14
Property Description
LUXURY Living with MULTIMILLION dollar finishes. A MUST SEE!!Brazilian imported Mohogany door with stain glass and crystal inlay. New Roof ...architectural shingle ....50-year warrantee, Hardboard cement siding, All PVC TRIM... You will never need painting! stone front,2 Patios to ENJOY! New Gourmet kitchen with 48' professional stove, Touchless faucet, Pot Filler, YOU WILL FALL IN LOVE!!Conventional microwave, 42"Custom Cabinetry with plenty space and underneath cabinet lighting, Eight-foot Quartz Island with Cook Top. Custom ceilings and woodwork throughout house. High end LUXURY VYNAL TILE, upgraded trim package, electric fireplace, new LED light. Two spacious bedrooms with Walkin closets. Scarabeo sinks imported from Italy with backlit mirrors, wall hung toilets, and rainfall showers, Master Suite to enjoy your time away!!A MUST SEE!! YOUR OWN PRIVATE LIVING ROOM, BEDROOM and OFFICE, His and Her shower station with rainfall 3-sided glass enclosure with curb less entry and designed to be completely waterproof. His and Her vanity with wall hung toilet and Bidet. Plenty storage space and your own 200 Amp Service Steam Washer and Dryer. Book Your Appointment Now!!
Location
State MD
County Montgomery
Zoning R60
Rooms
Other Rooms Bedroom 2, Kitchen, Bedroom 1, In-Law/auPair/Suite
Main Level Bedrooms 2
Interior
Hot Water Tankless
Heating Central
Cooling Central A/C, Ceiling Fan(s)
Flooring Luxury Vinyl Tile
Fireplaces Number 1
Equipment Built-In Microwave, Dishwasher, Disposal, Six Burner Stove, Stainless Steel Appliances, Water Heater - Tankless, Stove, Icemaker, ENERGY STAR Refrigerator, Cooktop, Dryer - Electric
Furnishings No
Fireplace Y
Appliance Built-In Microwave, Dishwasher, Disposal, Six Burner Stove, Stainless Steel Appliances, Water Heater - Tankless, Stove, Icemaker, ENERGY STAR Refrigerator, Cooktop, Dryer - Electric
Heat Source Natural Gas
Laundry Main Floor
Exterior
Water Access N
Roof Type Architectural Shingle
Accessibility 2+ Access Exits, Accessible Switches/Outlets
Garage N
Building
Story 2
Foundation Slab
Sewer Public Sewer
Water Public
Architectural Style Contemporary
Level or Stories 2
Additional Building Above Grade, Below Grade
New Construction N
Schools
Elementary Schools Rock View
Middle Schools Newport Mill
High Schools Albert Einstein
School District Montgomery County Public Schools
Others
Pets Allowed Y
Senior Community No
Tax ID 161301260516
Ownership Fee Simple
SqFt Source Assessor
Acceptable Financing FHA, Conventional, Cash
Listing Terms FHA, Conventional, Cash
Financing FHA,Conventional,Cash
Special Listing Condition Standard
Pets Allowed No Pet Restrictions
Read Less

Bought with Delmy Yanira Siguenza • Fairfax Realty Elite
GET MORE INFORMATION




