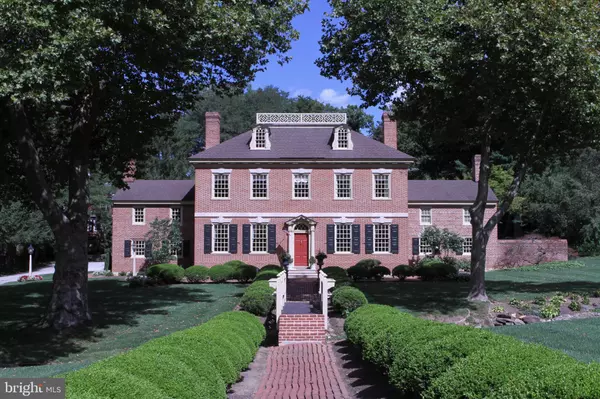For more information regarding the value of a property, please contact us for a free consultation.
1101 SMALLBROOK LN York, PA 17403
Want to know what your home might be worth? Contact us for a FREE valuation!

Our team is ready to help you sell your home for the highest possible price ASAP
Key Details
Sold Price $985,000
Property Type Single Family Home
Sub Type Detached
Listing Status Sold
Purchase Type For Sale
Square Footage 5,876 sqft
Price per Sqft $167
Subdivision Wyndham Hills
MLS Listing ID PAYK153350
Sold Date 11/16/21
Style Colonial
Bedrooms 5
Full Baths 3
Half Baths 1
HOA Y/N N
Abv Grd Liv Area 5,876
Originating Board BRIGHT
Year Built 1977
Annual Tax Amount $21,698
Tax Year 2021
Lot Size 1.159 Acres
Acres 1.16
Property Description
Timeless Elegance and Exquisite Architecture best describe this extraordinary, Frank Auspitz built, reproduction period home inspired by the Corbit-Sharp house Circa 1774. This home's stately presence is enhanced by its beautiful setting, landscaping, brick walks, babbling brook and pedestrian bridge with Chippendale style railing. This railing can also be seen on the Widows Walk on the roof. Other exterior details include stone lintels over the windows, handcrafted moldings and a stone and granite foundation. Step into the grand, two-story foyer that features exquisite millwork, a hint of what is to come. The living room features a floor-to-ceiling raised paneled wall with gas fireplace, wainscot, crown molding with dentil, and beautiful full-length custom window treatments. The office is large with custom built-in bookshelves, cabinets and a bay window. A large wood-paneled den with extensive millwork , gas fireplace and stunning oversized windows that overlook the gardens will be a favorite of everyone to relax or entertain. The formal dining room is perfect for intimate to very large gatherings as the room measures 16'x22'. Additional features of this room are the detailed moldings, gas fireplace, solid brass chandelier, built-in cabinetry, and custom window treatments. Throughout the entire home, you will enjoy the natural sunlight from large windows of hand-blown glass. The proportions of all rooms feel perfect due to 11' ceilings on the first and 10' ceilings on the second floor. Dark-stained solid Southern Yellow Pine floors throughout the home add elegance and authenticity. To the rear of the foyer, a back hall leads to a quaint but attractive powder room. This hallway also leads to the recently renovated kitchen offering custom cabinets, Sub-Zero, Thermador and Bosch appliances as well as Brizo fixtures. The whole kitchen is a chef's delight and includes a large eating area with a bay window that overlooks the rear yard and patio. Lastly, there is a custom-built solid walnut desk and pantry within the space. A unique aspect of this home is a rear stairway from the kitchen to a private suite, complete with a working fireplace, entire wall of raised paneling, lovely full bath and sitting area. Off the kitchen is a rear entry/hallway and large mudroom that features Chicago Brick flooring. This hallway leads to yet another room with closet which could be used as an office or additional bedroom. Detailed millwork surrounding the staircase leads to the second floor, where you are greeted by a wall of custom built-in raised paneled cabinets and bookshelves surrounding a center window complete with a window seat. This floor contains 2 large bedrooms with walk-in closets, custom built-in cabinetry, window seats and more hardwood floors. There is one large full bath with two sinks, tub, and marble countertop. The huge Master suite is exceptional with a floor-to-ceiling paneled wall surrounding a gas fireplace, newly updated master bath with custom built-in cabinets, oversized walk-in shower and more. The huge, updated master walk-in closet features solid cherry built-in cabinets and shelving. There is also an exercise room, a laundry room and a very large walk-in storage closet with custom shelving. Off the opposite side of the master is a sitting room that would make a delightful nursery. The baths feature Kohler sinks and toilets, and Brizo plumbing fixtures. There is a covered walkway to the oversized 3-car, all brick, two-story garage that includes a Chippendale railing that matches the other exterior railings of the home. The ceiling is stained tongue and groove wood. There is a staircase with cherry wood treads that access an upstairs guest apartment. The guest apartment has a large living room, built-ins, separate bedroom, kitchenette, and a new full bath. This area has its own HVAC and hot water heater. The grounds of the home are breathtaking &there is an all brick gardening building to the rear of the home.
Location
State PA
County York
Area Spring Garden Twp (15248)
Zoning RESIDENTIAL
Rooms
Other Rooms Dining Room, Primary Bedroom, Bedroom 2, Bedroom 3, Kitchen, Family Room, Foyer, Bedroom 1, Exercise Room, Great Room, Laundry, Mud Room, Office, Storage Room, Bonus Room, Primary Bathroom, Full Bath, Half Bath, Additional Bedroom
Interior
Interior Features Additional Stairway, Attic, Breakfast Area, Built-Ins, Chair Railings, Crown Moldings, Dining Area, Kitchen - Eat-In, Kitchen - Table Space, Primary Bath(s), Soaking Tub, Stall Shower, Store/Office, Tub Shower, Upgraded Countertops, Walk-in Closet(s), Wood Floors
Hot Water Electric, Natural Gas
Heating Forced Air
Cooling Central A/C
Flooring Hardwood, Carpet, Tile/Brick
Fireplaces Number 3
Fireplaces Type Gas/Propane, Wood
Fireplace Y
Heat Source Natural Gas
Laundry Upper Floor
Exterior
Exterior Feature Patio(s)
Parking Features Garage - Side Entry, Oversized
Garage Spaces 6.0
Water Access N
Accessibility None
Porch Patio(s)
Total Parking Spaces 6
Garage Y
Building
Story 2
Foundation Slab
Sewer Public Sewer
Water Public
Architectural Style Colonial
Level or Stories 2
Additional Building Above Grade, Below Grade
New Construction N
Schools
School District York Suburban
Others
Senior Community No
Tax ID 48-000-32-0103-00-00000
Ownership Fee Simple
SqFt Source Assessor
Acceptable Financing Cash, Conventional
Listing Terms Cash, Conventional
Financing Cash,Conventional
Special Listing Condition Standard
Read Less

Bought with Bret Austin Claar • Keller Williams Elite



