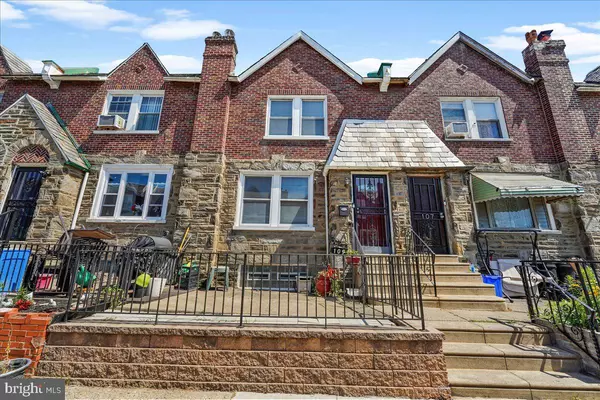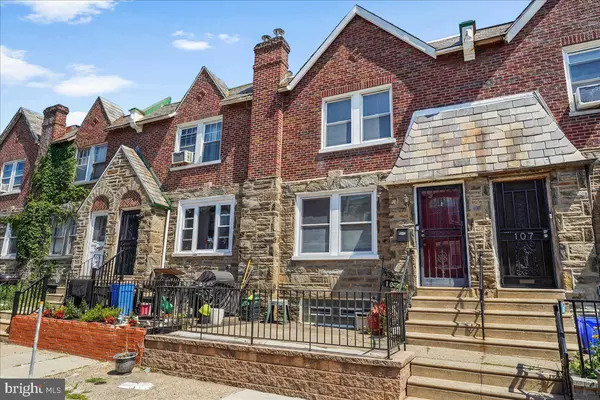For more information regarding the value of a property, please contact us for a free consultation.
109 WIDENER ST Philadelphia, PA 19120
Want to know what your home might be worth? Contact us for a FREE valuation!

Our team is ready to help you sell your home for the highest possible price ASAP
Key Details
Sold Price $194,900
Property Type Townhouse
Sub Type Interior Row/Townhouse
Listing Status Sold
Purchase Type For Sale
Square Footage 1,260 sqft
Price per Sqft $154
Subdivision Olney
MLS Listing ID PAPH2137376
Sold Date 10/12/22
Style AirLite
Bedrooms 3
Full Baths 1
HOA Y/N N
Abv Grd Liv Area 1,260
Originating Board BRIGHT
Year Built 1949
Annual Tax Amount $1,203
Tax Year 2010
Lot Size 1,223 Sqft
Acres 0.03
Lot Dimensions 18.00 x 67.00
Property Description
Welcome Home! This gem has been loved and cared for by the same family for over 10 years and they have refreshed it just for you. Freshly painted, cleaned and shined up, this home is move in ready and ready for the love of a new owner. Featuring a large living room, formal dining room and open concept kitchen, the first floor was built to entertain your loved one's. The 2nd floor has a large main bedroom, 2 additional nice sized rooms and bathroom. The basement features laundry, an exit and an attached garage that enters from the back. The basement is a blank slate waiting to be finished with your touches and a perfect space for additional storage. Walking up the front steps you will find a nicely paved and gated patio with metal iron and the perfect place to bbq and relax. Check out this beautiful home as it won't last long! Join us for our Open House on Saturday, July 23rd, 2022 from 1pm-3pm.
Location
State PA
County Philadelphia
Area 19120 (19120)
Zoning R9A
Rooms
Other Rooms Living Room, Dining Room, Primary Bedroom, Bedroom 2, Kitchen, Bedroom 1
Basement Partial
Interior
Interior Features Carpet, Ceiling Fan(s), Chair Railings, Floor Plan - Open, Wood Floors
Hot Water Natural Gas
Heating Radiator
Cooling None
Equipment Oven/Range - Gas, Refrigerator, Stove
Fireplace N
Appliance Oven/Range - Gas, Refrigerator, Stove
Heat Source Natural Gas
Laundry Basement
Exterior
Parking Features Garage - Rear Entry, Basement Garage
Garage Spaces 1.0
Water Access N
Accessibility None
Attached Garage 1
Total Parking Spaces 1
Garage Y
Building
Story 2
Foundation Slab
Sewer Public Sewer
Water Public
Architectural Style AirLite
Level or Stories 2
Additional Building Above Grade, Below Grade
New Construction N
Schools
School District The School District Of Philadelphia
Others
Senior Community No
Tax ID 612128500
Ownership Fee Simple
SqFt Source Assessor
Special Listing Condition Standard
Read Less

Bought with Sherrinna Sturgis • Domain Real Estate Group, LLC
GET MORE INFORMATION




