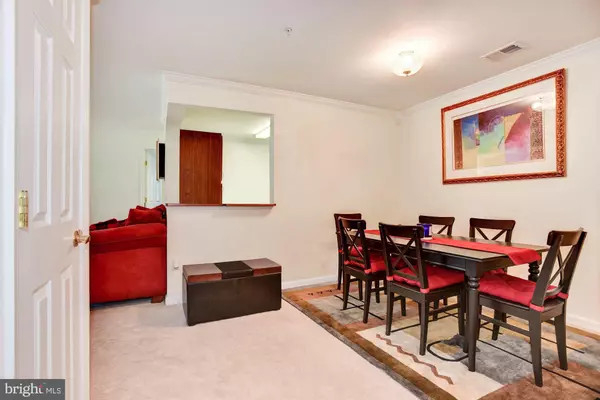For more information regarding the value of a property, please contact us for a free consultation.
9131 GRACIOUS END CT #101 Columbia, MD 21046
Want to know what your home might be worth? Contact us for a FREE valuation!

Our team is ready to help you sell your home for the highest possible price ASAP
Key Details
Sold Price $268,000
Property Type Condo
Sub Type Condo/Co-op
Listing Status Sold
Purchase Type For Sale
Square Footage 1,190 sqft
Price per Sqft $225
Subdivision Gateway Commerce Center
MLS Listing ID MDHW291822
Sold Date 05/17/21
Style Colonial
Bedrooms 3
Full Baths 2
Condo Fees $316/mo
HOA Y/N N
Abv Grd Liv Area 1,190
Originating Board BRIGHT
Year Built 1997
Annual Tax Amount $3,349
Tax Year 2020
Property Description
**PENDING RELEASE**Easy, one level living in this bright and airy open floor plan that includes a dining area, and living room with French door access to the patio. The kitchen features wood cabinetry, a gas range, and peekaboo cut out to the main living area. Spacious primary bedroom with a walk in closet and attached bath that highlights an oversized frameless shower with seating and decorative tile inlay. A dual entry bath joins two additional bedrooms, one with a walk in closet, and a large laundry room with shelving, complete this comfortable home. Enjoy outdoor living on the patio and close proximity to downtown Columbia offering a vast variety of shopping, dining, and entertainment. Major area commuter routes include US- 29, MD-32, and I-95. Dont miss this fantastic home!
Location
State MD
County Howard
Zoning RA15
Rooms
Other Rooms Living Room, Dining Room, Primary Bedroom, Bedroom 2, Bedroom 3, Kitchen, Laundry
Main Level Bedrooms 3
Interior
Interior Features Carpet, Ceiling Fan(s), Crown Moldings, Dining Area, Floor Plan - Open, Primary Bath(s), Walk-in Closet(s)
Hot Water Natural Gas, 60+ Gallon Tank
Heating Forced Air
Cooling Central A/C, Ceiling Fan(s)
Flooring Carpet, Vinyl
Equipment Built-In Microwave, Dishwasher, Disposal, Dryer - Front Loading, Oven/Range - Gas, Refrigerator, Washer, Water Heater
Fireplace N
Window Features Double Pane,Screens,Wood Frame
Appliance Built-In Microwave, Dishwasher, Disposal, Dryer - Front Loading, Oven/Range - Gas, Refrigerator, Washer, Water Heater
Heat Source Natural Gas
Laundry Has Laundry, Main Floor
Exterior
Exterior Feature Patio(s)
Parking Features Garage - Front Entry
Garage Spaces 2.0
Parking On Site 1
Amenities Available Other
Water Access N
View Garden/Lawn
Accessibility Other
Porch Patio(s)
Total Parking Spaces 2
Garage Y
Building
Lot Description Landscaping
Story 1
Unit Features Garden 1 - 4 Floors
Sewer Public Sewer
Water Public
Architectural Style Colonial
Level or Stories 1
Additional Building Above Grade, Below Grade
Structure Type Dry Wall
New Construction N
Schools
Elementary Schools Guilford
Middle Schools Lake Elkhorn
High Schools Hammond
School District Howard County Public School System
Others
HOA Fee Include Snow Removal,Trash
Senior Community No
Tax ID 1406557333
Ownership Condominium
Security Features Main Entrance Lock,Smoke Detector,Sprinkler System - Indoor
Acceptable Financing Cash, Conventional, VA
Listing Terms Cash, Conventional, VA
Financing Cash,Conventional,VA
Special Listing Condition Standard
Read Less

Bought with Anna V Carroll • Samson Properties



