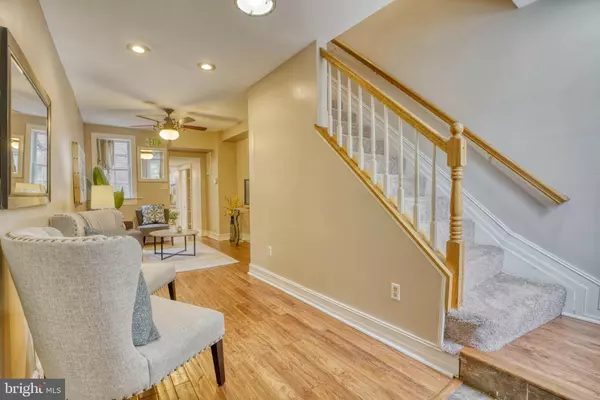For more information regarding the value of a property, please contact us for a free consultation.
1726 GOUGH ST Baltimore, MD 21231
Want to know what your home might be worth? Contact us for a FREE valuation!

Our team is ready to help you sell your home for the highest possible price ASAP
Key Details
Sold Price $285,000
Property Type Townhouse
Sub Type Interior Row/Townhouse
Listing Status Sold
Purchase Type For Sale
Square Footage 1,594 sqft
Price per Sqft $178
Subdivision Upper Fells Point
MLS Listing ID MDBA2003164
Sold Date 09/30/21
Style Federal
Bedrooms 3
Full Baths 2
Half Baths 1
HOA Y/N N
Abv Grd Liv Area 1,594
Originating Board BRIGHT
Year Built 1900
Annual Tax Amount $4,998
Tax Year 2021
Property Description
Great Upper Fells Point home conveniently located between Fells Point and 6 Blocks from Johns Hopkins Hospital, close Hopkins Bayview and public transportation access. With three Generously sized bedrooms and a master suite on the third floor, this house is great for roommates or a family. 1726 Gough features high ceilings, hardwood floor, and tile on the main level and carpeting in the bedrooms. The kitchen has room for table space, plenty of cabinets and counterspace, as well as a pantry closet. Outside the kitchen is access to the sally port and a walkway to the back courtyard where you can have your coffee and read a book. The laundry room is on the second level between each bedroom as well as a large bathroom with a soaking tub shower. There is also a balcony just outside the back bedroom. Upstairs on the Third Floor, the master suite has a huge bedroom (with room enough for a bed, furniture and a desk/office space). It is brightly lit and has two closets, as well as a master bath with marble tile, a large soaking tub and a separate shower stall. This house checks all the boxes and has housed Hopkins students in the past years.
Location
State MD
County Baltimore City
Zoning R-8
Rooms
Basement Other
Interior
Interior Features Breakfast Area, Built-Ins, Ceiling Fan(s), Combination Kitchen/Dining, Family Room Off Kitchen, Floor Plan - Traditional, Kitchen - Eat-In, Kitchen - Table Space, Pantry, Recessed Lighting, Soaking Tub, Stain/Lead Glass, Stall Shower, Tub Shower, Upgraded Countertops, Wood Floors
Hot Water Natural Gas
Heating Forced Air
Cooling Central A/C
Flooring Carpet, Ceramic Tile, Wood, Other
Equipment Built-In Microwave, Dishwasher, Dryer, Energy Efficient Appliances, Exhaust Fan, Refrigerator, Stainless Steel Appliances, Washer, Oven/Range - Electric
Appliance Built-In Microwave, Dishwasher, Dryer, Energy Efficient Appliances, Exhaust Fan, Refrigerator, Stainless Steel Appliances, Washer, Oven/Range - Electric
Heat Source Natural Gas
Exterior
Exterior Feature Balcony, Breezeway, Brick, Patio(s)
Water Access N
Accessibility None
Porch Balcony, Breezeway, Brick, Patio(s)
Garage N
Building
Story 3
Sewer Public Septic, Public Sewer
Water Public
Architectural Style Federal
Level or Stories 3
Additional Building Above Grade, Below Grade
Structure Type Dry Wall,9'+ Ceilings,High
New Construction N
Schools
School District Baltimore City Public Schools
Others
Senior Community No
Tax ID 0302041753 030
Ownership Fee Simple
SqFt Source Estimated
Special Listing Condition Standard
Read Less

Bought with Sharon L Burkhart • Coldwell Banker Realty



