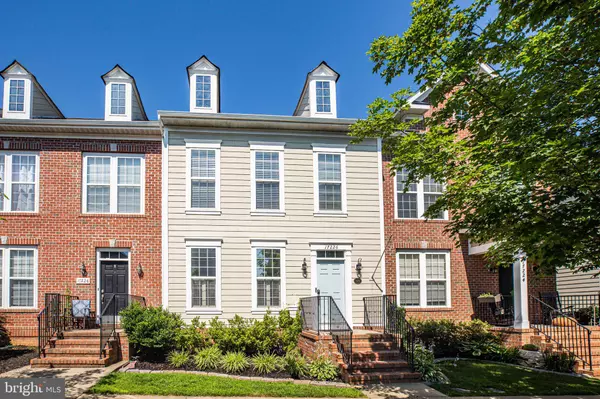For more information regarding the value of a property, please contact us for a free consultation.
17226 BEGONIA DR Ruther Glen, VA 22546
Want to know what your home might be worth? Contact us for a FREE valuation!

Our team is ready to help you sell your home for the highest possible price ASAP
Key Details
Sold Price $300,000
Property Type Townhouse
Sub Type Interior Row/Townhouse
Listing Status Sold
Purchase Type For Sale
Square Footage 2,128 sqft
Price per Sqft $140
Subdivision Ladysmith Village
MLS Listing ID VACV2002258
Sold Date 08/23/22
Style Traditional
Bedrooms 3
Full Baths 4
HOA Fees $132/mo
HOA Y/N Y
Abv Grd Liv Area 1,528
Originating Board BRIGHT
Year Built 2005
Annual Tax Amount $1,813
Tax Year 2022
Lot Size 2,310 Sqft
Acres 0.05
Property Description
I can't say enough about this house. Talk about move in ready. This home welcomes you in from an amazing neighborhood that is loaded with activities and amenities. As you walk into the home with natural light, plantation shutters, engineer vinyl floors, electric fireplace and an open concept you will want to move right in. The home has either two living spaces separated by a large kitchen or make one of the spaces a formal dinning room, office, playroom, reading nook.... options are endless. The kitchen has stainless steel appliances and ample cabinets. Under cabinet lights have been installed and auto lights in the coat closet and pantry to make using these area's that much more easier. When you travel up the steps you are welcomed by TWO owner suites. Both are larger rooms with walk in closets and their own bathrooms. The whole home has been updated with paint and carpet on the stairs and 2nd floor. But wait there is more.... this house has just finished the basement to have a living room, kitchenet, 3rd bedroom (NTC), laundry and full bath that is even heated! There is extra storage in the basement and in the garage. This home has it all. Check it out today and get ready to move in and make it yours.
Location
State VA
County Caroline
Zoning PMUD
Rooms
Basement Partially Finished
Interior
Hot Water Electric
Heating Heat Pump(s)
Cooling Central A/C
Fireplaces Number 1
Fireplaces Type Electric
Fireplace Y
Heat Source Electric, Central
Exterior
Parking Features Additional Storage Area, Garage - Rear Entry, Garage Door Opener
Garage Spaces 3.0
Water Access N
Accessibility None
Attached Garage 1
Total Parking Spaces 3
Garage Y
Building
Story 3
Foundation Slab
Sewer Public Sewer
Water Public
Architectural Style Traditional
Level or Stories 3
Additional Building Above Grade, Below Grade
New Construction N
Schools
Middle Schools Caroline
High Schools Caroline
School District Caroline County Public Schools
Others
Senior Community No
Tax ID 52E1-1-62
Ownership Fee Simple
SqFt Source Assessor
Acceptable Financing Cash, Conventional, FHA, VA, VHDA
Listing Terms Cash, Conventional, FHA, VA, VHDA
Financing Cash,Conventional,FHA,VA,VHDA
Special Listing Condition Standard
Read Less

Bought with Stephanie A Hiner • Berkshire Hathaway HomeServices PenFed Realty
GET MORE INFORMATION




