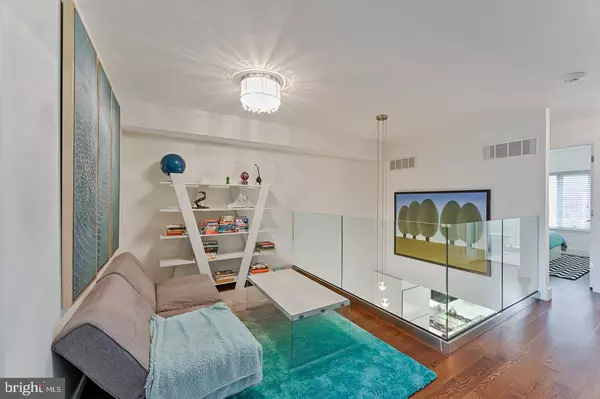For more information regarding the value of a property, please contact us for a free consultation.
105 NAUDAIN ST Philadelphia, PA 19147
Want to know what your home might be worth? Contact us for a FREE valuation!

Our team is ready to help you sell your home for the highest possible price ASAP
Key Details
Sold Price $870,000
Property Type Townhouse
Sub Type Interior Row/Townhouse
Listing Status Sold
Purchase Type For Sale
Square Footage 2,075 sqft
Price per Sqft $419
Subdivision Society Hill
MLS Listing ID PAPH984090
Sold Date 03/05/21
Style Straight Thru
Bedrooms 3
Full Baths 2
Half Baths 1
HOA Fees $54/ann
HOA Y/N Y
Abv Grd Liv Area 2,075
Originating Board BRIGHT
Year Built 1980
Annual Tax Amount $10,903
Tax Year 2020
Lot Size 786 Sqft
Acres 0.02
Lot Dimensions 16.33 x 48.16
Property Description
Incredible Society Hill townhouse with attached garage, 3 bedrooms, a main floor bonus room (could double as 4th bedroom), 2.5 bathrooms, 2 outdoor spaces, hardwood floors throughout, and so much more, nestled on a quiet cobblestoned street just off Headhouse Square. Enter from Naudain St. into a large formal tiled 1st floor foyer. Here you can access the one-car garage, a large laundry room with a stainless side by side front load washer and dryer, a large sun filled bonus room, a convenient 1/2 bath, and plenty of storage. The second level features an impressive open concept design. The kitchen is magnificent with marble waterfall island that includes a microwave drawer, abundant storage, and seating. The kitchen is perfectly paired with glass tile backsplash, flat panel white floor-to-ceiling cabinetry, a built in pantry, undermount sink positioned above a window with courtyard view, pendant light accent, new garbage disposal, and a gooseneck retractable faucet. (Access to the courtyard is just off the kitchen.) If you love to cook and entertain you will flip over the Viking commercial grade gas range with dual ovens, and a full stainless steel appliance package is included. From the kitchen there is a full view of the living and dining rooms. Features include a 2 story ceiling in the dining room with designer orb chandelier accent, a romantic ventless gas fireplace with floor to ceiling stacked stone in the living room, 4 panel oversized windows for abundant natural light, and recessed lighting. On the 3rd floor there are two bedrooms 1 full bath and a large den with a glass 1/2 wall that overlooks the 2nd floor. Both bedrooms are spacious and bright, and the hall bathroom is luxuriously finished with marble floor-to-ceiling tile, a huge walk in shower with frameless glass enclosure, as well as a large vanity with storage. The top-level includes the owner's suite which is breathtaking. There is a fully custom fitted walk-in closet, and a private bath with frosted glass barn door entry, floor-to-ceiling marble tile, a stand alone spa soaking tub, frameless glass oversized shower, and a floating vanity with dual sinks, and storage. The bedroom is spacious with high ceilings and access to a large private terrace with skyline views. Other features include: glass stair rails, new lighting fixtures and LED Lighting throughout, recessed lighting throughout, refinished natural hardwoods throughout, new tile on the 1st floor, new garage door, new roof, new HVAC, a tankless hot water heater, and water pressure booster. This home is in walking distance to Headhouse Farmers' Market, close to center City, waterfront parks, restaurants, and shopping.
Location
State PA
County Philadelphia
Area 19147 (19147)
Zoning CMX2
Rooms
Basement Fully Finished
Interior
Hot Water Natural Gas
Heating Forced Air
Cooling Central A/C
Heat Source Natural Gas
Exterior
Parking Features Additional Storage Area, Inside Access
Garage Spaces 1.0
Water Access N
Accessibility None
Attached Garage 1
Total Parking Spaces 1
Garage Y
Building
Story 3
Sewer Public Sewer
Water Public
Architectural Style Straight Thru
Level or Stories 3
Additional Building Above Grade, Below Grade
New Construction N
Schools
School District The School District Of Philadelphia
Others
HOA Fee Include Snow Removal,Insurance,Common Area Maintenance,All Ground Fee
Senior Community No
Tax ID 051213620
Ownership Fee Simple
SqFt Source Assessor
Special Listing Condition Standard
Read Less

Bought with Jamie D Smith Raphael • Coldwell Banker Realty
GET MORE INFORMATION




