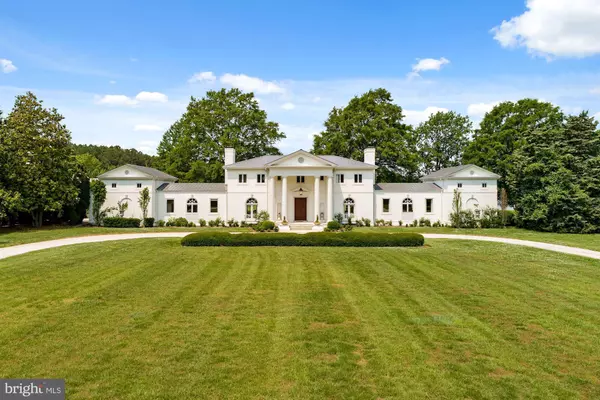For more information regarding the value of a property, please contact us for a free consultation.
9380 GREGORY RD Easton, MD 21601
Want to know what your home might be worth? Contact us for a FREE valuation!

Our team is ready to help you sell your home for the highest possible price ASAP
Key Details
Sold Price $7,700,000
Property Type Single Family Home
Sub Type Detached
Listing Status Sold
Purchase Type For Sale
Square Footage 8,526 sqft
Price per Sqft $903
Subdivision Waterfront
MLS Listing ID MDTA2000142
Sold Date 12/23/21
Style Villa
Bedrooms 6
Full Baths 6
Half Baths 2
HOA Y/N N
Abv Grd Liv Area 8,526
Originating Board BRIGHT
Year Built 1991
Annual Tax Amount $28,949
Tax Year 2021
Lot Size 134.190 Acres
Acres 134.19
Property Description
Belle Rive, an enchanting 130+ acre waterfront estate with over 1400’ of direct water frontage on Leeds Creek, home to many magnificent manors and estates of Maryland’s storied Eastern Shore. This custom-designed residence is highlighted by grand rooms, a private beachfront, a multi-slip pier, a 2.5 acre pond, and a two-story pool house with a guest suite, outdoor kitchen, patio, and elegant swimming pool. The main residence welcomes you via a 2-story open center hall foyer with a custom mural, grand circular staircase. To the left of the foyer is the grand dining room with a fireplace and seating for up to twenty guests. The adjoining, classically-designed gourmet chef’s kitchen features a fireplace that is an exact replica of a French hearth. Special amenities include a La Cornue range, expansive marble-topped island, breakfast area, pantry, and top-of-the-line appliances. Beyond the kitchen is the oversized family room that opens to beautifully landscaped side patio. Continue from the family room up a staircase to a bright library (or home office/ guest suite, or 6th bedroom) with a terrace and full bath. To the right of the foyer are the grand double living rooms, each with their own fireplaces. French doors from all public room open to the rear patio overlooking the sweeping yard and expansive water views, perfect for entertaining. Beyond the living rooms, a private hallway leads to two main level guest bedrooms and full bath. Designed to be a wing of their own, these bedrooms offer complete privacy for houseguests and easy access to the grounds and other amenities. The upper level of the home features a spacious, sun-filled primary suite with water views, a fireplace, a completely updated luxurious marble bath, and a large master closet. Two additional bedrooms each with ensuite baths, and a laundry room complete the second level. Views from every part of this stunning residence are absolutely breathtaking. Outside, enjoy the verdant grounds with manicured lawns and mature landscaping. A pathway leads to the exquisite pool house and inviting pool. The 2-story pool house boasts an outdoor kitchen, large indoor bar, sitting room, billiard room with fireplace, 2 bedrooms, 2 full baths, laundry, and open porch with fireplace make for a perfect environment for entertaining. Additional amenities on this mesmerizing property include the 2.5 acre fully stocked pond with a duck blind, brand new 4-car garage with mahogany doors, farmland, wooded acres, private beach, and such much more. Truly a must see!
Location
State MD
County Talbot
Zoning SEE PUBLIC RECORDS
Rooms
Basement Partial, Unfinished, Connecting Stairway, Other
Main Level Bedrooms 2
Interior
Interior Features 2nd Kitchen, Breakfast Area, Bar, Built-Ins, Crown Moldings, Curved Staircase, Dining Area, Entry Level Bedroom, Family Room Off Kitchen, Floor Plan - Traditional, Formal/Separate Dining Room, Kitchen - Eat-In, Kitchen - Gourmet, Kitchen - Island, Kitchen - Table Space, Pantry, Recessed Lighting, Upgraded Countertops, Walk-in Closet(s), Window Treatments, Wood Floors
Hot Water Electric
Heating Heat Pump(s), Forced Air
Cooling Central A/C
Flooring Hardwood
Fireplaces Number 7
Furnishings No
Fireplace Y
Heat Source Electric
Laundry Upper Floor
Exterior
Exterior Feature Patio(s), Balcony
Parking Features Garage - Front Entry
Garage Spaces 24.0
Pool Heated
Waterfront Description Sandy Beach
Water Access Y
Water Access Desc Boat - Powered,Fishing Allowed,Canoe/Kayak,Personal Watercraft (PWC),Private Access,Sail,Swimming Allowed,Waterski/Wakeboard
View Creek/Stream, Garden/Lawn, Panoramic, Pasture, Pond, Trees/Woods, Water, Scenic Vista
Roof Type Metal
Accessibility None
Porch Patio(s), Balcony
Total Parking Spaces 24
Garage Y
Building
Lot Description Landscaping, Premium, Private, Stream/Creek
Story 2
Sewer On Site Septic
Water Public
Architectural Style Villa
Level or Stories 2
Additional Building Above Grade, Below Grade
Structure Type High
New Construction N
Schools
School District Talbot County Public Schools
Others
Senior Community No
Tax ID 2101044613
Ownership Fee Simple
SqFt Source Assessor
Special Listing Condition Standard
Read Less

Bought with Travis O Gray • Coldwell Banker Realty
GET MORE INFORMATION




