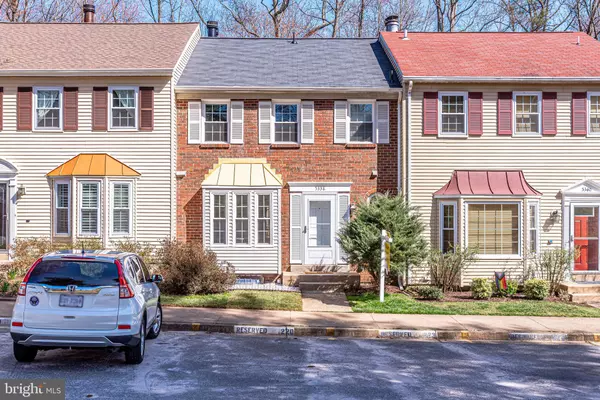For more information regarding the value of a property, please contact us for a free consultation.
5338 ANCHOR CT Fairfax, VA 22032
Want to know what your home might be worth? Contact us for a FREE valuation!

Our team is ready to help you sell your home for the highest possible price ASAP
Key Details
Sold Price $560,000
Property Type Townhouse
Sub Type Interior Row/Townhouse
Listing Status Sold
Purchase Type For Sale
Square Footage 2,184 sqft
Price per Sqft $256
Subdivision Glen Cove
MLS Listing ID VAFX1186134
Sold Date 04/29/21
Style Colonial
Bedrooms 3
Full Baths 3
Half Baths 1
HOA Fees $86/qua
HOA Y/N Y
Abv Grd Liv Area 1,459
Originating Board BRIGHT
Year Built 1980
Annual Tax Amount $5,074
Tax Year 2021
Lot Size 1,540 Sqft
Acres 0.04
Property Description
This amazing home has it ALL! Stunning gourmet kitchen (renovated in 2017) with 4 person island, SS appliances, recessed lighting, AMPLE storage, and granite counters! Roof (2021 w/ warranty), HVAC (2018 w/ air scrubber) with Nest Thermostat, windows (2017), and flooring (engineered hardwoods and carpeting 2017). Done cooking? Dine and relax on the spacious 18 x 11 deck that overlooks parkland or curl up in front of one of the TWO fireplaces to watch a movie! The upper level has 3 spacious bedrooms. The owner's suite has a walk-in closet with built-ins and an en-suite bath. The lower level has a rec room with the second fireplace, an office (or exercise/yoga room - you decide!), an additional room with a wet bar, fridge, cabinets, and countertop - perfect for party food and beverages! There is also a full bath and laundry area with front loaders (2017). Rec room has a walkout to a fenced backyard and shed (2017). Want to head outside? Hit the community pool, enjoy the tot lots, or the dog park (2 miles). Need to head to work? Jump on the VRE (1 mile), public bus (1 mile), or the major commuter routes nearby (5 miles to 495 or Frfx Cty Pkwy). TWO assigned parking spots and visitor parking nearby. ** OPEN HOUSE SUNDAY 2:00 - 4:00. Offers, if any, are requested by Monday 3/29 at 3:00.
Location
State VA
County Fairfax
Zoning 151
Rooms
Other Rooms Living Room, Primary Bedroom, Bedroom 2, Bedroom 3, Kitchen, Laundry, Other, Office, Recreation Room, Primary Bathroom, Full Bath
Basement Daylight, Partial, Full, Fully Finished, Walkout Level, Connecting Stairway
Interior
Interior Features Combination Dining/Living, Recessed Lighting, Walk-in Closet(s), Window Treatments, Floor Plan - Open
Hot Water Electric
Heating Forced Air, Programmable Thermostat
Cooling Central A/C, Ceiling Fan(s)
Flooring Carpet, Wood
Fireplaces Number 2
Fireplaces Type Fireplace - Glass Doors
Equipment Built-In Microwave, Dishwasher, Disposal, Oven/Range - Electric, Refrigerator, Icemaker, Washer - Front Loading, Dryer - Front Loading, Air Cleaner, Extra Refrigerator/Freezer
Fireplace Y
Appliance Built-In Microwave, Dishwasher, Disposal, Oven/Range - Electric, Refrigerator, Icemaker, Washer - Front Loading, Dryer - Front Loading, Air Cleaner, Extra Refrigerator/Freezer
Heat Source Electric
Laundry Lower Floor
Exterior
Exterior Feature Deck(s)
Garage Spaces 2.0
Fence Wood
Amenities Available Common Grounds, Pool - Outdoor, Reserved/Assigned Parking, Tot Lots/Playground
Water Access N
View Trees/Woods
Roof Type Asphalt
Accessibility None
Porch Deck(s)
Total Parking Spaces 2
Garage N
Building
Lot Description Backs - Parkland, Backs to Trees, Front Yard
Story 3
Sewer Public Sewer
Water Public
Architectural Style Colonial
Level or Stories 3
Additional Building Above Grade, Below Grade
New Construction N
Schools
Elementary Schools Oak View
Middle Schools Robinson Secondary School
High Schools Robinson Secondary School
School District Fairfax County Public Schools
Others
HOA Fee Include Common Area Maintenance,Parking Fee,Trash
Senior Community No
Tax ID 0684 08 0220A
Ownership Fee Simple
SqFt Source Assessor
Special Listing Condition Standard
Read Less

Bought with Nicholas Bush • Keller Williams Capital Properties
GET MORE INFORMATION




