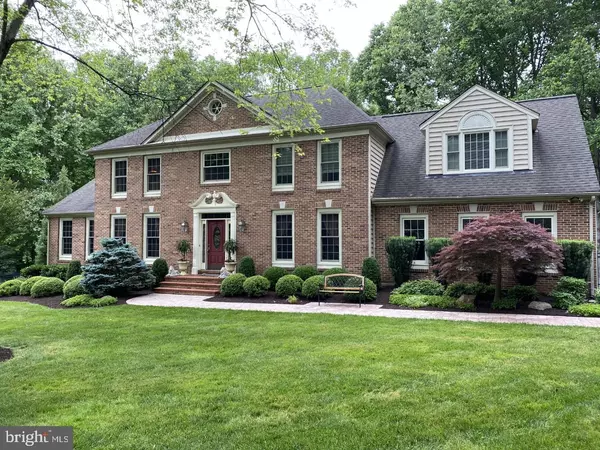For more information regarding the value of a property, please contact us for a free consultation.
12608 MAIDENS BOWER DR Potomac, MD 20854
Want to know what your home might be worth? Contact us for a FREE valuation!

Our team is ready to help you sell your home for the highest possible price ASAP
Key Details
Sold Price $1,249,000
Property Type Single Family Home
Sub Type Detached
Listing Status Sold
Purchase Type For Sale
Square Footage 4,300 sqft
Price per Sqft $290
Subdivision Potomac Outside
MLS Listing ID MDMC761282
Sold Date 09/30/21
Style Colonial
Bedrooms 4
Full Baths 4
Half Baths 1
HOA Y/N N
Abv Grd Liv Area 3,350
Originating Board BRIGHT
Year Built 1986
Annual Tax Amount $11,432
Tax Year 2021
Lot Size 3.990 Acres
Acres 3.99
Property Description
This beautiful oasis invites stay at home vacations for family and friends. Peaceful and private, lush greenery and a backyard pool with waterfall, spa and professional landscaping. No stone left unturned in this well maintained, manicured, inviting respite from the sounds and sights of the outside world! The property has too many updates and upgrades to mention (see sheet attached to disclosures). Off River Road not far from Potomac Village, 270 or 495 for commuting, or lots of space for "working from home" when necessary. Brick colonial - 4 BDRMS, 4 FBS, 1HB. Light and bright with walls of windows, screened porch, trex deck, sunroom, double sided stone fireplace, walk out lower level to pool and deck. Much loved and lived in by original owner/agent. Appointments starting Friday at 1 PM-Schedule online.
CONTRACTS REVIEWED TUES
Location
State MD
County Montgomery
Zoning RE2
Rooms
Other Rooms Living Room, Dining Room, Kitchen, Family Room, Breakfast Room, Sun/Florida Room, Office, Recreation Room, Storage Room, Attic, Hobby Room, Full Bath, Screened Porch
Basement Daylight, Full, Fully Finished, Walkout Level, Sump Pump, Workshop
Interior
Interior Features Attic, Bar, Built-Ins, Carpet, Chair Railings, Crown Moldings, Family Room Off Kitchen, Floor Plan - Open, Formal/Separate Dining Room, Kitchen - Island, Kitchen - Gourmet, Recessed Lighting, Wood Floors, Skylight(s), Walk-in Closet(s), Window Treatments
Hot Water Multi-tank, Electric
Heating Forced Air, Heat Pump(s), Programmable Thermostat, Zoned
Cooling Central A/C, Ceiling Fan(s), Heat Pump(s), Multi Units, Programmable Thermostat, Zoned
Flooring Carpet, Hardwood
Fireplaces Number 1
Fireplaces Type Double Sided, Fireplace - Glass Doors, Gas/Propane, Stone
Equipment Cooktop, Dishwasher, Disposal, Dryer - Front Loading, Oven - Wall, Oven - Double, Oven/Range - Electric, Refrigerator, Stainless Steel Appliances, Washer - Front Loading, Water Heater
Fireplace Y
Window Features Energy Efficient,Screens
Appliance Cooktop, Dishwasher, Disposal, Dryer - Front Loading, Oven - Wall, Oven - Double, Oven/Range - Electric, Refrigerator, Stainless Steel Appliances, Washer - Front Loading, Water Heater
Heat Source Electric
Laundry Upper Floor
Exterior
Exterior Feature Deck(s), Screened, Porch(es)
Parking Features Garage - Side Entry, Garage Door Opener
Garage Spaces 6.0
Fence Rear, Decorative
Pool Black Bottom, Fenced, Heated, In Ground, Pool/Spa Combo, Saltwater
Utilities Available Propane
Water Access N
View Trees/Woods
Accessibility None
Porch Deck(s), Screened, Porch(es)
Attached Garage 2
Total Parking Spaces 6
Garage Y
Building
Lot Description Backs to Trees, Private, Landscaping, Trees/Wooded
Story 3
Sewer On Site Septic, Septic Exists
Water Well
Architectural Style Colonial
Level or Stories 3
Additional Building Above Grade, Below Grade
New Construction N
Schools
Elementary Schools Travilah
Middle Schools Robert Frost
High Schools Thomas S. Wootton
School District Montgomery County Public Schools
Others
Pets Allowed Y
Senior Community No
Tax ID 160602283650
Ownership Fee Simple
SqFt Source Assessor
Security Features Security System
Special Listing Condition Standard
Pets Allowed No Pet Restrictions
Read Less

Bought with Matthew Rosenblatt • Compass
GET MORE INFORMATION




