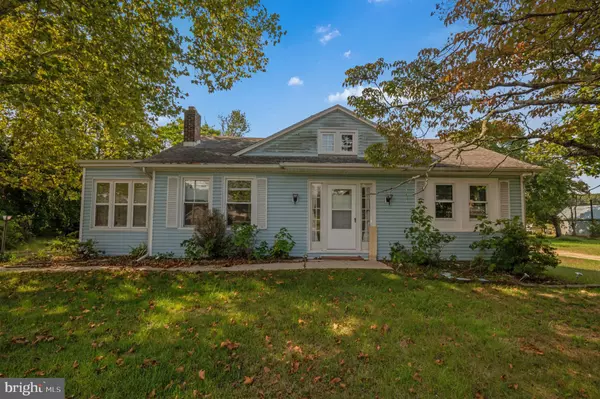For more information regarding the value of a property, please contact us for a free consultation.
2041 W MAIN ST Millville, NJ 08332
Want to know what your home might be worth? Contact us for a FREE valuation!

Our team is ready to help you sell your home for the highest possible price ASAP
Key Details
Sold Price $199,900
Property Type Single Family Home
Sub Type Detached
Listing Status Sold
Purchase Type For Sale
Square Footage 1,354 sqft
Price per Sqft $147
Subdivision None Available
MLS Listing ID NJCB2009052
Sold Date 11/04/22
Style Ranch/Rambler
Bedrooms 3
Full Baths 1
HOA Y/N N
Abv Grd Liv Area 1,354
Originating Board BRIGHT
Year Built 1920
Annual Tax Amount $4,618
Tax Year 2020
Lot Size 4.910 Acres
Acres 4.91
Lot Dimensions 131x1662
Property Description
Well-maintained rancher on a private 4.91-acre wooded lot on the outskirts of Millville. Eat-in kitchen with tile backsplash, and double sink. Separate forming dining room, spacious living room with a wood burning fireplace. The main bathroom has a tiled shower. All three bedrooms have newer laminate plank flooring. Other great features include an enclosed side porch, a full basement, a 20x20 one-car detached garage, a separate 12x16 block utility building, replacement insulated windows, natural gas heat, central air, and public water. The septic system was installed in 2020. Low taxes. This home is easily accessible to Route 55, Delaware, and all shore points.
Location
State NJ
County Cumberland
Area Millville City (20610)
Zoning AC
Direction South
Rooms
Other Rooms Living Room, Dining Room, Primary Bedroom, Bedroom 2, Bedroom 3, Kitchen, Screened Porch
Basement Full
Main Level Bedrooms 3
Interior
Interior Features Formal/Separate Dining Room
Hot Water Electric
Heating Forced Air
Cooling Central A/C
Flooring Carpet, Laminate Plank, Ceramic Tile, Vinyl
Fireplaces Number 1
Fireplaces Type Wood
Equipment Refrigerator, Oven/Range - Gas, Washer, Dryer
Fireplace Y
Window Features Replacement
Appliance Refrigerator, Oven/Range - Gas, Washer, Dryer
Heat Source Natural Gas
Laundry Main Floor
Exterior
Exterior Feature Porch(es)
Parking Features Garage - Front Entry
Garage Spaces 5.0
Utilities Available Cable TV
Water Access N
View Trees/Woods
Roof Type Architectural Shingle,Pitched
Street Surface Paved
Accessibility None
Porch Porch(es)
Total Parking Spaces 5
Garage Y
Building
Lot Description Backs to Trees, Front Yard, Private, Rear Yard
Story 1
Foundation Block
Sewer On Site Septic
Water Public
Architectural Style Ranch/Rambler
Level or Stories 1
Additional Building Above Grade, Below Grade
Structure Type Dry Wall,Plaster Walls
New Construction N
Schools
Elementary Schools Mount Pleasant School
Middle Schools Lakeside
High Schools Millville Senior
School District Millville Board Of Education
Others
Senior Community No
Tax ID 10-00041-00007
Ownership Fee Simple
SqFt Source Assessor
Acceptable Financing Cash, Conventional, FHA, VA
Listing Terms Cash, Conventional, FHA, VA
Financing Cash,Conventional,FHA,VA
Special Listing Condition Standard
Read Less

Bought with W. Scott Sheppard • BHHS Fox & Roach-Vineland
GET MORE INFORMATION




