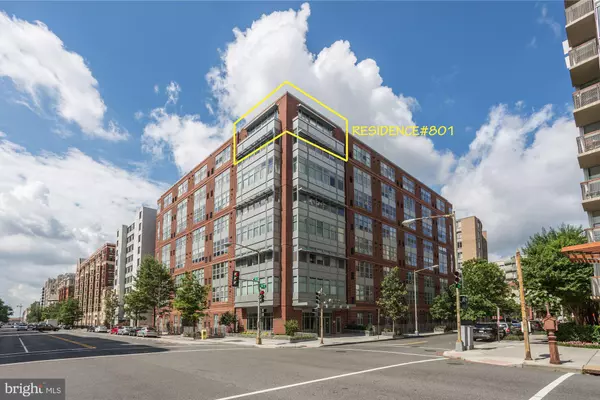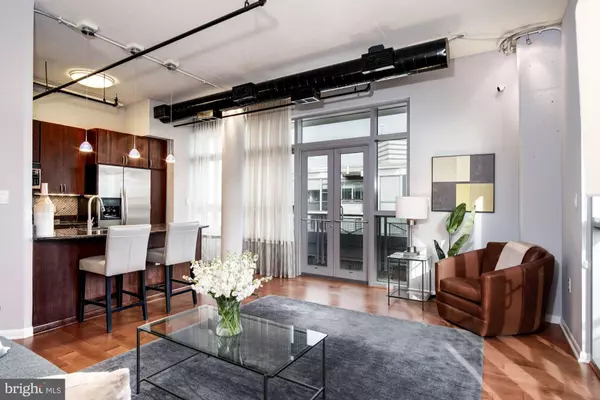For more information regarding the value of a property, please contact us for a free consultation.
1300 N ST NW #801 Washington, DC 20005
Want to know what your home might be worth? Contact us for a FREE valuation!

Our team is ready to help you sell your home for the highest possible price ASAP
Key Details
Sold Price $720,000
Property Type Condo
Sub Type Condo/Co-op
Listing Status Sold
Purchase Type For Sale
Square Footage 1,142 sqft
Price per Sqft $630
Subdivision Logan Circle
MLS Listing ID DCDC504078
Sold Date 02/17/21
Style Contemporary
Bedrooms 2
Full Baths 2
Condo Fees $857/mo
HOA Y/N N
Abv Grd Liv Area 1,142
Originating Board BRIGHT
Year Built 2004
Annual Tax Amount $6,193
Tax Year 2020
Property Description
Residence #801 at The Radius sits high above Logan Circle in arguably the most prominent position in the entire building. This top floor, corner unit Penthouse spans approximately 1,142 SF and offers Two Bedrooms and Two Full Baths. With incredible views from the Two Balconies that face both East and North, this home is unlike all others with its enviable location and spectacular layout. The Entry Hall welcomes you into this loft-style home and opens to a spacious and sun-filled Living/Dining Area with an adjoining Kitchen. Glass doors open to the two Balconies, extending the living space of this high-level unit to showcase sweeping panoramic views of the surrounding cityscape. The Kitchen is complete with granite counters, stainless steel appliances, gas cooking, and a Breakfast Bar. The Primary Bedroom has an En-Suite Bath. There is a secondary Bedroom and additional Full Bath. Residence #801 includes tandem Parking and a Storage Unit. This Logan Circle residence has an excellent Walk Score of 98 and is located simply six blocks to two Metro Stations, one block to the 14th Street Corridor, and less than one mile to the White House.
Location
State DC
County Washington
Rooms
Other Rooms Living Room, Primary Bedroom, Bedroom 2, Kitchen, Foyer, Primary Bathroom, Full Bath
Main Level Bedrooms 2
Interior
Interior Features Carpet, Combination Dining/Living, Combination Kitchen/Dining, Combination Kitchen/Living, Floor Plan - Open, Flat, Primary Bath(s), Tub Shower, Upgraded Countertops, Wood Floors, Other
Hot Water Natural Gas
Heating Forced Air
Cooling Central A/C
Flooring Carpet, Ceramic Tile, Hardwood
Equipment Built-In Microwave, Dishwasher, Disposal, Dryer, Icemaker, Oven/Range - Gas, Refrigerator, Stainless Steel Appliances, Washer, Washer/Dryer Stacked
Fireplace N
Appliance Built-In Microwave, Dishwasher, Disposal, Dryer, Icemaker, Oven/Range - Gas, Refrigerator, Stainless Steel Appliances, Washer, Washer/Dryer Stacked
Heat Source Natural Gas
Laundry Washer In Unit, Dryer In Unit
Exterior
Exterior Feature Balconies- Multiple
Parking Features Garage Door Opener, Inside Access, Underground
Garage Spaces 2.0
Amenities Available Concierge, Reserved/Assigned Parking, Exercise Room, Elevator, Meeting Room, Common Grounds, Party Room
Water Access N
Accessibility None
Porch Balconies- Multiple
Total Parking Spaces 2
Garage N
Building
Story 1
Unit Features Mid-Rise 5 - 8 Floors
Sewer Public Sewer
Water Public
Architectural Style Contemporary
Level or Stories 1
Additional Building Above Grade, Below Grade
Structure Type High
New Construction N
Schools
School District District Of Columbia Public Schools
Others
HOA Fee Include Trash,Reserve Funds,Parking Fee,Management,Ext Bldg Maint,Common Area Maintenance
Senior Community No
Tax ID 0245//2325
Ownership Condominium
Security Features Desk in Lobby,Main Entrance Lock
Special Listing Condition Standard
Read Less

Bought with Kathryn F Graves • Weichert, REALTORS
GET MORE INFORMATION




