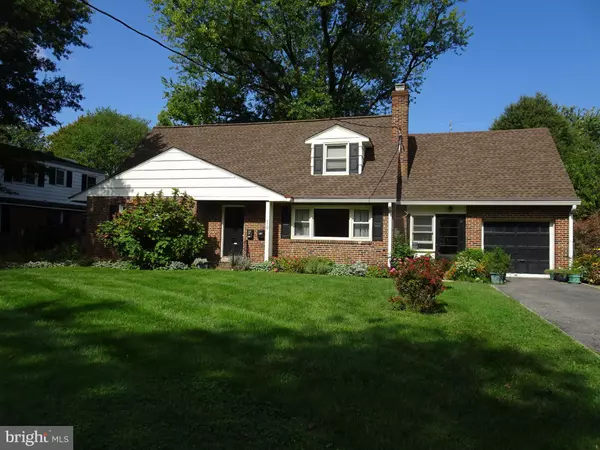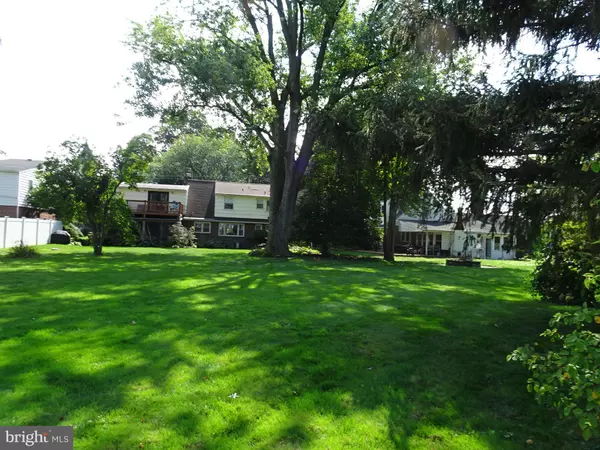For more information regarding the value of a property, please contact us for a free consultation.
110 W 7TH ST New Castle, DE 19720
Want to know what your home might be worth? Contact us for a FREE valuation!

Our team is ready to help you sell your home for the highest possible price ASAP
Key Details
Sold Price $329,400
Property Type Single Family Home
Sub Type Detached
Listing Status Sold
Purchase Type For Sale
Square Footage 2,050 sqft
Price per Sqft $160
Subdivision Old New Castle
MLS Listing ID DENC2007514
Sold Date 11/24/21
Style Cape Cod
Bedrooms 3
Full Baths 2
HOA Y/N N
Abv Grd Liv Area 2,050
Originating Board BRIGHT
Year Built 1948
Annual Tax Amount $2,688
Tax Year 2021
Lot Size 0.340 Acres
Acres 0.34
Property Description
Brick cape cod on large lot located in Old New Castle. Enter into the large living room featuring fireplace, hardwood floors and a large picture window. Continue into the dining room with custom built in cabinets. Fully equipped kitchen located off dining room. Park car in garage and carry groceries into kitchen thru the slate floor breezeway and stay out of the weather. Relax and enjoy the garden and watch the birds from the 16x10 fully screened porch. 2 large bedrooms, plenty of storage closets and a large recently updated full bath complete the 1st floor. Enter the 2nd floor via private stairway off back porch or living room stairway. 2nd floor consists of a full bath, kitchen and 3 large rooms one of which has French doors leading to a 16x10 wooden deck. Enter the full basement from inside or outside the home to access the laundry and all systems, lots of extra storage space. Live on 1st floor and rent 2nd floor or can very easily converted back to a one family home. Walk to Battery Park or visit the restaurants, museums and shops located in Historic New Castle. Bike to Wilmington Riverfront via the Markell Trail. Centrally located between Washington DC and NYC.
Location
State DE
County New Castle
Area New Castle/Red Lion/Del.City (30904)
Zoning 21R2
Rooms
Other Rooms Living Room, Dining Room, Primary Bedroom, Bedroom 2, Kitchen, Family Room, Bedroom 1, Bathroom 1
Main Level Bedrooms 2
Interior
Hot Water S/W Changeover
Heating Baseboard - Electric, Baseboard - Hot Water
Cooling Central A/C
Fireplaces Number 1
Fireplaces Type Gas/Propane
Furnishings No
Fireplace Y
Heat Source Natural Gas
Laundry Basement
Exterior
Exterior Feature Deck(s), Breezeway, Porch(es), Screened
Parking Features Garage - Front Entry, Inside Access
Garage Spaces 3.0
Water Access N
Accessibility None
Porch Deck(s), Breezeway, Porch(es), Screened
Attached Garage 1
Total Parking Spaces 3
Garage Y
Building
Story 2
Foundation Block
Sewer Public Sewer
Water Public
Architectural Style Cape Cod
Level or Stories 2
Additional Building Above Grade, Below Grade
New Construction N
Schools
School District Colonial
Others
Pets Allowed Y
Senior Community No
Tax ID 21-014.00-365
Ownership Fee Simple
SqFt Source Assessor
Special Listing Condition Standard
Pets Allowed No Pet Restrictions
Read Less

Bought with Timothy A Scully • Curt Scully Realty Company



