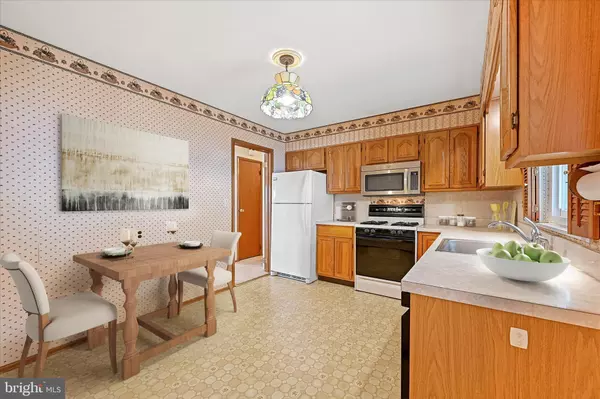For more information regarding the value of a property, please contact us for a free consultation.
402 BATHURST RD Catonsville, MD 21228
Want to know what your home might be worth? Contact us for a FREE valuation!

Our team is ready to help you sell your home for the highest possible price ASAP
Key Details
Sold Price $452,000
Property Type Single Family Home
Sub Type Detached
Listing Status Sold
Purchase Type For Sale
Square Footage 1,969 sqft
Price per Sqft $229
Subdivision Catonsville
MLS Listing ID MDBC2049818
Sold Date 11/17/22
Style Split Foyer
Bedrooms 4
Full Baths 3
HOA Y/N N
Abv Grd Liv Area 1,647
Originating Board BRIGHT
Year Built 1966
Annual Tax Amount $5,123
Tax Year 2022
Lot Size 9,072 Sqft
Acres 0.21
Lot Dimensions 1.00 x
Property Description
Virtually staged to show ideas for furniture placement. This 4 BR, 3 BA, 2 car garage single family home is ready and waiting! Featuring hardwood flooring beneath the carpeting in the main portion of the home. (Addition / Primary Bedroom does not have hardwood beneath carpet), partial brick exterior, whole house natural gas Kohler generator, natural gas cooking, natural gas heat and hot water, central AC, private 10 x 12 deck off of the primary bedroom, separate 10 x 14 covered deck off of the kitchen, primary bath with octagon/honeycomb ceramic tile, separate jetted tub and stall shower, primary bedroom with 11' cathedral ceiling and 3 closets, 3 large storage areas, (beneath the primary bedroom, covered deck and attic space), plenty of closet space, double hung vinyl windows, washer, dryer, utility sink, gas stove, microwave, dishwasher, refrigerator, garbage disposal, public water and sewer, large corner lot with sidewalks, fenced rear yard, HVAC with electronic air scrubber and humidifier, leaf filter system, concrete driveway, lower level rec room and more! Very convenient to shopping and restaurants, 695, 70 and Baltimore City. Property is selling as-is / estate sale.
Location
State MD
County Baltimore
Zoning RESIDENTIAL
Rooms
Other Rooms Dining Room, Primary Bedroom, Bedroom 2, Bedroom 3, Bedroom 4, Kitchen, Family Room, Bathroom 1, Primary Bathroom
Basement Improved
Main Level Bedrooms 4
Interior
Interior Features Carpet, Ceiling Fan(s), Floor Plan - Traditional, Dining Area, Soaking Tub, Stall Shower, Tub Shower
Hot Water Natural Gas
Heating Forced Air
Cooling Central A/C
Flooring Carpet, Vinyl, Ceramic Tile
Equipment Stove, Microwave, Dishwasher, Refrigerator, Disposal
Window Features Vinyl Clad
Appliance Stove, Microwave, Dishwasher, Refrigerator, Disposal
Heat Source Natural Gas
Laundry Basement, Washer In Unit, Dryer In Unit
Exterior
Exterior Feature Deck(s)
Parking Features Built In
Garage Spaces 2.0
Fence Rear
Utilities Available Cable TV Available, Electric Available, Natural Gas Available, Phone Available, Sewer Available, Water Available
Water Access N
Roof Type Asphalt
Accessibility None
Porch Deck(s)
Attached Garage 2
Total Parking Spaces 2
Garage Y
Building
Lot Description Corner
Story 1
Foundation Block, Concrete Perimeter
Sewer Public Sewer
Water Public
Architectural Style Split Foyer
Level or Stories 1
Additional Building Above Grade, Below Grade
Structure Type Cathedral Ceilings
New Construction N
Schools
School District Baltimore County Public Schools
Others
Senior Community No
Tax ID 04010119512470
Ownership Fee Simple
SqFt Source Assessor
Acceptable Financing Cash, Conventional
Listing Terms Cash, Conventional
Financing Cash,Conventional
Special Listing Condition Standard
Read Less

Bought with Alexander D Necker • American Premier Realty, LLC
GET MORE INFORMATION




