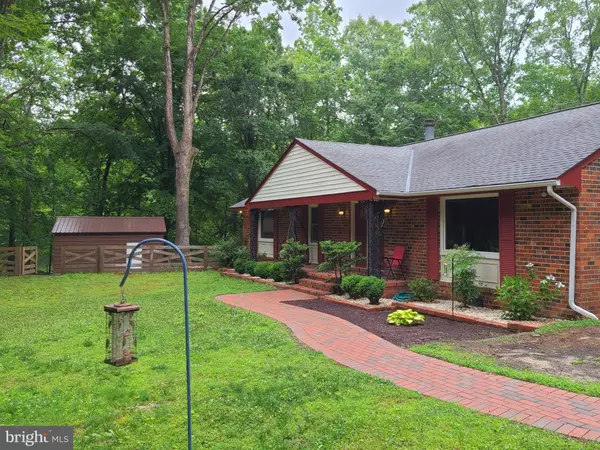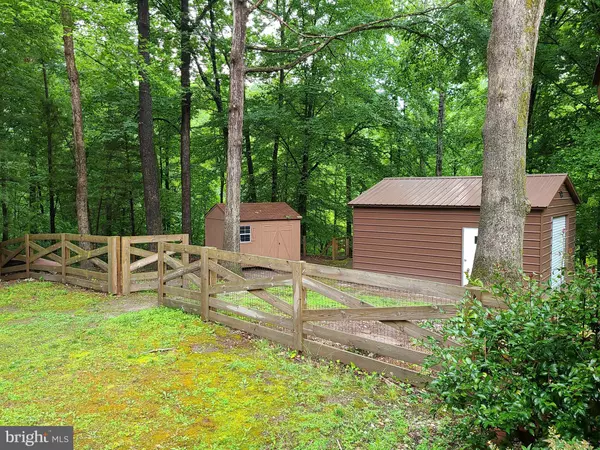For more information regarding the value of a property, please contact us for a free consultation.
199 CHOCTAW RDG Aylett, VA 23009
Want to know what your home might be worth? Contact us for a FREE valuation!

Our team is ready to help you sell your home for the highest possible price ASAP
Key Details
Sold Price $315,000
Property Type Single Family Home
Sub Type Detached
Listing Status Sold
Purchase Type For Sale
Square Footage 1,620 sqft
Price per Sqft $194
Subdivision None Available
MLS Listing ID VAKW2000000
Sold Date 08/26/21
Style Raised Ranch/Rambler
Bedrooms 3
Full Baths 2
HOA Y/N N
Abv Grd Liv Area 1,620
Originating Board BRIGHT
Year Built 1974
Annual Tax Amount $1,551
Tax Year 2020
Lot Size 1.040 Acres
Acres 1.04
Property Description
Beautifully remodeled pond-front property offers the best of indoor and outdoor living! Conveniently located less than 1 mile from Central Garage, this classic, low-maintenance brick rancher has been updated throughout, including flooring, lighting, ceiling fans, kitchen, bathrooms, HVAC and more. Layout includes lovely foyer, open flow from kitchen to dining room, 3 bedrooms with large cedar closets, family room, and laundry/mud room with built-ins, leading out to the carport. The amazing kitchen has granite counters, deluxe cabinets, and integrated Fisher & Paykel dishwasher and Sub Zero refrigerator. Picture windows in the dining room and master bedroom offer gorgeous views! A 3-season Florida room off the family room leads to a stone patio with built-in grill. The rear and side are fully fenced with multiple gates for easy access to every portion of the property and to the waterfront. Two sheds (one garage-sized) and exterior closets on the carport and patio provide ample storage. A fabulous terraced backyard leads down to a sports court and the pond, with features along the way including stone seating and fire pit area, walkover bridge, and gazebo.
Location
State VA
County King William
Zoning R-1
Rooms
Other Rooms Dining Room, Primary Bedroom, Bedroom 2, Bedroom 3, Kitchen, Family Room, Foyer, Sun/Florida Room, Mud Room, Primary Bathroom, Full Bath
Main Level Bedrooms 3
Interior
Interior Features Cedar Closet(s), Ceiling Fan(s), Chair Railings, Crown Moldings, Carpet, Wood Floors, Entry Level Bedroom, Primary Bath(s), Recessed Lighting, Upgraded Countertops, Walk-in Closet(s)
Hot Water Electric
Heating Heat Pump(s)
Cooling Heat Pump(s)
Equipment Built-In Microwave, Dishwasher, Disposal, Oven/Range - Electric, Refrigerator
Fireplace N
Window Features Replacement
Appliance Built-In Microwave, Dishwasher, Disposal, Oven/Range - Electric, Refrigerator
Heat Source Electric
Exterior
Garage Spaces 5.0
Fence Partially
Water Access Y
View Pond, Trees/Woods
Accessibility None
Total Parking Spaces 5
Garage N
Building
Story 1
Sewer On Site Septic
Water Well
Architectural Style Raised Ranch/Rambler
Level or Stories 1
Additional Building Above Grade, Below Grade
New Construction N
Schools
Elementary Schools Acquinton
Middle Schools Hamilton Holmes
High Schools King William
School District King William County Public Schools
Others
Senior Community No
Tax ID 28A-1-7
Ownership Fee Simple
SqFt Source Assessor
Special Listing Condition Standard
Read Less

Bought with Non Member • Non Subscribing Office



