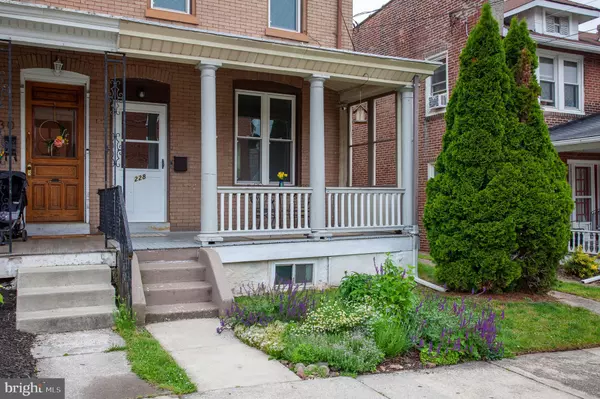For more information regarding the value of a property, please contact us for a free consultation.
228 BUCHANAN ST Phoenixville, PA 19460
Want to know what your home might be worth? Contact us for a FREE valuation!

Our team is ready to help you sell your home for the highest possible price ASAP
Key Details
Sold Price $369,900
Property Type Single Family Home
Sub Type Twin/Semi-Detached
Listing Status Sold
Purchase Type For Sale
Square Footage 2,314 sqft
Price per Sqft $159
Subdivision None Available
MLS Listing ID PACT538310
Sold Date 07/14/21
Style Victorian
Bedrooms 5
Full Baths 1
Half Baths 1
HOA Y/N N
Abv Grd Liv Area 2,314
Originating Board BRIGHT
Year Built 1910
Annual Tax Amount $5,439
Tax Year 2020
Lot Size 3,750 Sqft
Acres 0.09
Lot Dimensions 0.00 x 0.00
Property Description
Fantastic opportunity to own a home within walking distance to historic Phoenixville. Beautifully maintained and updated, this home has everything you could desire from a deep porch to put out your rockers on, to a gorgeous kitchen! A tiled atrium with storm door protects the period front door. Welcome into an expansive, light and bright living and dining room, both with ceiling fans. Take in the high ceilings, original hardwood floors, baseboards and five panel solid wood doors found throughout the home. An ornamental fireplace mantle brings character to the living room, while the dining room boasts a bay window. This is a wonderful space to relax and entertain. Past the dining room is a chef's kitchen complete with room for a table and all newer stainless-steel appliances. There is tons of storage and counter space provided in beautiful white cabinetry with a tiled backsplash, granite counters and glass front upper cabinets. A large island has a breakfast bar, more storage, a butcher block counter, double stainless-steel sink with disposal, gooseneck faucet and built-in Whirlpool dishwasher. Preparing meals will be a joy with the GE Profile 6 burner gas range, Whirlpool built-in microwave and GE Profile French door refrigerator. Past the kitchen is a thoughtfully planned out mud room with tile floors and beadboard wainscoting which accesses a half bath with pedestal sink, a pantry, laundry closet with stacked front loading Electrolux washer and dryer included and back door leading to the sidewalk, basement stairs and fenced private rear yard. Continue upstairs to TWO more floors of living space! A striking original newel post and banister frame the staircase with hardwood treads. Both the 2nd and 3rd levels have original hardwood floors, baseboards and five panel doors. The owner’s bedroom is spacious with good closet space. Bedrooms 2 and 3 are also nicely sized with plenty of natural light. Bedroom 3 has a bay window. A large hall bath has a vintage porcelain tub with tile surround, tile floors, pedestal sink and deep window. Even more great space to be used as additional bedrooms, office space or a retreat can be found on the third floor with two more bedrooms, again with hardwood floors and original stained trim and doors. A full walk-out basement with high ceilings provides plenty of storage. The rear yard is fully fenced, providing private outdoor living space and has a sidewalk and patio accessing the mudroom. So much has been done to make this home comfortable for you! Nest programmable thermostat, a Bradford White water heater, Goodman heater, central A/C, double hung windows, OFF STREET PARKING, a gas grill with direct hook up and a One Year AHS Home Warranty for your peace of mind.
Location
State PA
County Chester
Area Phoenixville Boro (10315)
Zoning NCR2
Rooms
Other Rooms Living Room, Dining Room, Primary Bedroom, Bedroom 2, Bedroom 3, Bedroom 4, Bedroom 5, Kitchen, Mud Room, Full Bath, Half Bath
Basement Full, Interior Access, Outside Entrance, Unfinished, Walkout Stairs
Interior
Interior Features Breakfast Area, Ceiling Fan(s), Combination Dining/Living, Crown Moldings, Formal/Separate Dining Room, Kitchen - Eat-In, Kitchen - Island, Kitchen - Table Space, Pantry, Tub Shower, Upgraded Countertops, Wainscotting, Wood Floors
Hot Water Electric
Heating Baseboard - Electric, Forced Air
Cooling Central A/C, Ceiling Fan(s), Programmable Thermostat, Window Unit(s)
Flooring Hardwood, Ceramic Tile
Equipment Built-In Microwave, Dishwasher, Dryer - Front Loading, Icemaker, Oven/Range - Gas, Refrigerator, Stainless Steel Appliances, Washer - Front Loading, Washer/Dryer Stacked
Fireplace N
Window Features Double Pane,Bay/Bow
Appliance Built-In Microwave, Dishwasher, Dryer - Front Loading, Icemaker, Oven/Range - Gas, Refrigerator, Stainless Steel Appliances, Washer - Front Loading, Washer/Dryer Stacked
Heat Source Natural Gas
Laundry Main Floor, Dryer In Unit, Washer In Unit
Exterior
Exterior Feature Patio(s), Porch(es)
Garage Spaces 2.0
Fence Privacy, Rear, Wood
Utilities Available Cable TV Available, Electric Available, Natural Gas Available, Phone Available, Sewer Available, Water Available
Water Access N
Roof Type Architectural Shingle
Accessibility None
Porch Patio(s), Porch(es)
Total Parking Spaces 2
Garage N
Building
Lot Description Front Yard, Level, Open, Private, Rear Yard, SideYard(s)
Story 3
Sewer Public Sewer
Water Public
Architectural Style Victorian
Level or Stories 3
Additional Building Above Grade, Below Grade
Structure Type 9'+ Ceilings,High,Plaster Walls
New Construction N
Schools
Elementary Schools Barkley
Middle Schools Phoenixville Area
High Schools Phoenixville Area
School District Phoenixville Area
Others
Senior Community No
Tax ID 15-13 -0128
Ownership Fee Simple
SqFt Source Assessor
Acceptable Financing Cash, Conventional
Listing Terms Cash, Conventional
Financing Cash,Conventional
Special Listing Condition Standard
Read Less

Bought with Patricia Tabor • Keller Williams Philadelphia
GET MORE INFORMATION




