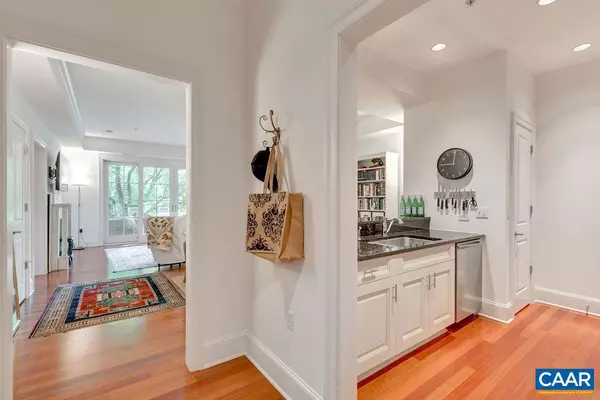For more information regarding the value of a property, please contact us for a free consultation.
210 10TH ST #102 Charlottesville, VA 22902
Want to know what your home might be worth? Contact us for a FREE valuation!

Our team is ready to help you sell your home for the highest possible price ASAP
Key Details
Sold Price $500,000
Property Type Single Family Home
Sub Type Unit/Flat/Apartment
Listing Status Sold
Purchase Type For Sale
Square Footage 1,000 sqft
Price per Sqft $500
Subdivision The Randolph
MLS Listing ID 631543
Sold Date 08/03/22
Style Traditional
Bedrooms 1
Full Baths 1
Half Baths 1
Condo Fees $1,000
HOA Fees $276/mo
HOA Y/N Y
Abv Grd Liv Area 1,000
Originating Board CAAR
Year Built 2007
Annual Tax Amount $3,919
Tax Year 2022
Property Description
Only a short walk to the historic downtown pedestrian mall, surrounded by local shops and restaurants, live music venues and a health and fitness club, the Randolph is the place to be in downtown Charlottesville. This First floor, 1 bath, 1 half bath condo, offers beautiful custom details including 10' Ceilings, Recessed Lighting, Brazilian Cherry floors, heavy solid interior doors, oversized windows, high-quality sliding doors opening up to the porch, and formal moldings throughout. The open floor design includes an entry foyer, a well-appointed kitchen that opens to a large great room with dining room area, a den/office located off the great room, adjacent to the master suite with private bath. Off the foyer is a hall with a closet for the washer and dryer and a spacious powder room. The covered porch enjoys peaceful Urban city views with beautiful trees and allows for gas grilling. Dues include gas, water and sewer and the condo has garage parking, elevator access and a trash chute on each floor.,Granite Counter,Painted Cabinets
Location
State VA
County Charlottesville City
Zoning DN
Rooms
Other Rooms Living Room, Dining Room, Primary Bedroom, Kitchen, Den, Foyer, Primary Bathroom, Half Bath
Main Level Bedrooms 1
Interior
Interior Features Walk-in Closet(s), Kitchen - Island, Pantry, Recessed Lighting, Entry Level Bedroom, Primary Bath(s)
Heating Heat Pump(s)
Cooling Central A/C, Heat Pump(s)
Flooring Carpet, Marble, Wood
Equipment Dryer, Washer, Dishwasher, Disposal, Oven/Range - Gas, Microwave, Refrigerator
Fireplace N
Window Features Insulated
Appliance Dryer, Washer, Dishwasher, Disposal, Oven/Range - Gas, Microwave, Refrigerator
Exterior
Exterior Feature Porch(es)
Parking Features Basement Garage
View City
Roof Type Metal
Accessibility None
Porch Porch(es)
Garage N
Building
Story 1
Foundation Concrete Perimeter
Sewer Public Sewer
Water Public
Architectural Style Traditional
Level or Stories 1
Additional Building Above Grade, Below Grade
Structure Type 9'+ Ceilings
New Construction N
Schools
Elementary Schools Burnley-Moran
Middle Schools Walker & Buford
High Schools Charlottesville
School District Charlottesville Cty Public Schools
Others
HOA Fee Include Common Area Maintenance,Ext Bldg Maint,Gas,Insurance,Management,Reserve Funds,Snow Removal,Trash,Water,Sewer
Ownership Condominium
Security Features Monitored,Smoke Detector
Special Listing Condition Standard
Read Less

Bought with SALLY NIVER NEILL • LORING WOODRIFF REAL ESTATE ASSOCIATES



