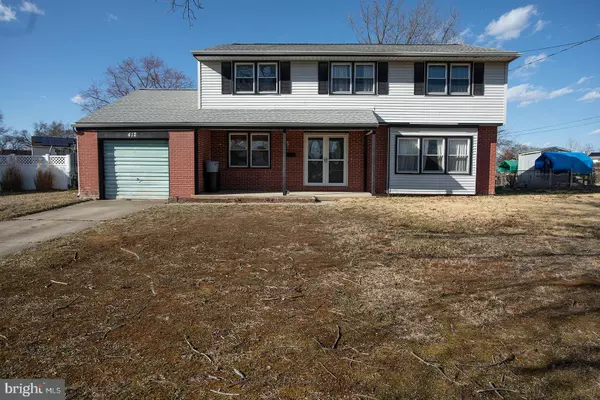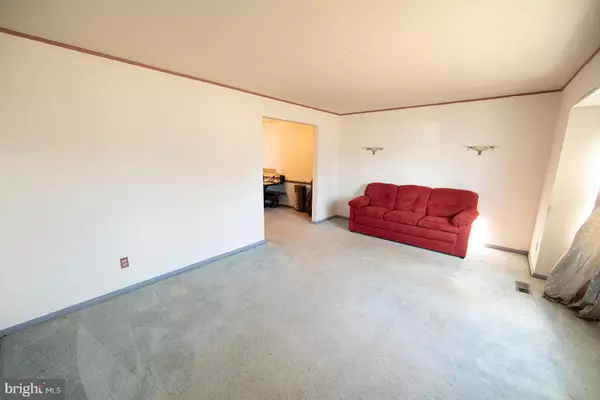For more information regarding the value of a property, please contact us for a free consultation.
412 WINDSOR DR Gibbstown, NJ 08027
Want to know what your home might be worth? Contact us for a FREE valuation!

Our team is ready to help you sell your home for the highest possible price ASAP
Key Details
Sold Price $150,000
Property Type Single Family Home
Sub Type Detached
Listing Status Sold
Purchase Type For Sale
Square Footage 2,177 sqft
Price per Sqft $68
Subdivision None Available
MLS Listing ID NJGL272456
Sold Date 07/16/21
Style Colonial
Bedrooms 5
Full Baths 2
Half Baths 1
HOA Y/N N
Abv Grd Liv Area 2,177
Originating Board BRIGHT
Year Built 1966
Annual Tax Amount $5,987
Tax Year 2020
Lot Size 0.287 Acres
Acres 0.29
Lot Dimensions 85.00 x 147.00
Property Description
HUGE 5 Bedroom home is loaded with potential. This is an AS-IS sale, but the Roof was installed in 2015, Gas Heater and Hot Water Heater in 2016 and the Electric Panel Box and Service cable were replaced in 2019. Gas range and Beautiful Double front doors are newer too. Bonus Room off of Dining Room leads to deck and fenced back yard. Attached Garage. The pull down attic stairs are in bad shape so please don't go up. CO inspection was performed in 2020 and the list of the repairs required (at that time) is included in Documents.
Location
State NJ
County Gloucester
Area Greenwich Twp (20807)
Zoning RESIDENTIAL
Rooms
Other Rooms Living Room, Dining Room, Bedroom 2, Bedroom 3, Bedroom 4, Bedroom 5, Kitchen, Family Room, Foyer, Bedroom 1, Laundry, Bonus Room, Half Bath
Interior
Interior Features Attic
Hot Water Natural Gas
Heating Forced Air
Cooling Central A/C, Wall Unit
Flooring Hardwood, Partially Carpeted, Vinyl
Fireplaces Number 1
Fireplaces Type Wood, Brick, Stone
Equipment Oven/Range - Gas
Furnishings No
Fireplace Y
Appliance Oven/Range - Gas
Heat Source Natural Gas
Laundry Main Floor
Exterior
Parking Features Garage - Front Entry, Inside Access
Garage Spaces 3.0
Water Access N
Roof Type Shingle
Accessibility None
Attached Garage 1
Total Parking Spaces 3
Garage Y
Building
Story 2
Foundation Crawl Space
Sewer Public Sewer
Water Public
Architectural Style Colonial
Level or Stories 2
Additional Building Above Grade, Below Grade
New Construction N
Schools
High Schools Paulsboro H.S.
School District Greenwich Township Public Schools
Others
Senior Community No
Tax ID 07-00186-00015
Ownership Fee Simple
SqFt Source Assessor
Acceptable Financing Cash, Conventional
Horse Property N
Listing Terms Cash, Conventional
Financing Cash,Conventional
Special Listing Condition Standard
Read Less

Bought with Joann Norwood • BHHS Fox & Roach-Mullica Hill North
GET MORE INFORMATION




