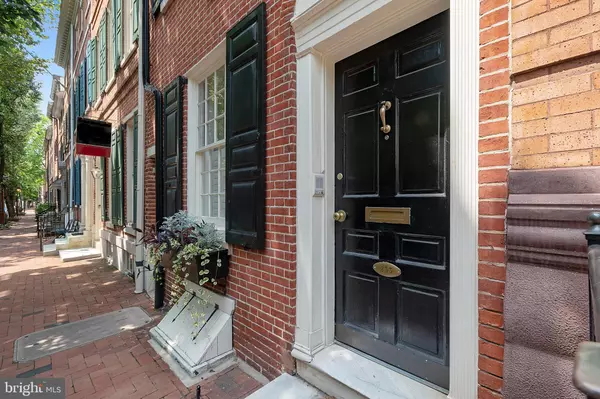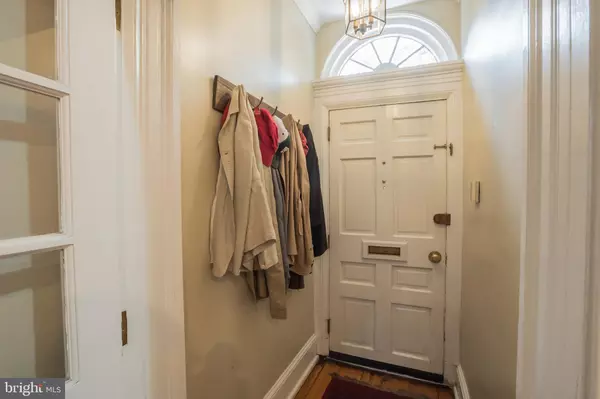For more information regarding the value of a property, please contact us for a free consultation.
233 PINE ST Philadelphia, PA 19106
Want to know what your home might be worth? Contact us for a FREE valuation!

Our team is ready to help you sell your home for the highest possible price ASAP
Key Details
Sold Price $1,135,000
Property Type Townhouse
Sub Type Interior Row/Townhouse
Listing Status Sold
Purchase Type For Sale
Square Footage 2,226 sqft
Price per Sqft $509
Subdivision Society Hill
MLS Listing ID PAPH818556
Sold Date 01/31/20
Style Georgian,Straight Thru
Bedrooms 3
Full Baths 2
Half Baths 1
HOA Y/N N
Abv Grd Liv Area 2,226
Originating Board BRIGHT
Year Built 1835
Annual Tax Amount $12,398
Tax Year 2020
Lot Size 1,280 Sqft
Acres 0.03
Lot Dimensions 16.00 x 80.00
Property Description
This 1836 Georgian Townhouse in Society Hill has been renovated with modern upgrades and yet still providing the original charm and details. This refreshing layout is providing a change to the standard. Enter through a gracious foyer into the sun-filled reading nook and breakfast room that opens into a chefs kitchen boasting a built in Viking Refrigerator and Microwave, Thermador Professional Series dual-fuel range with gas cook-top, Thermador Professional Series ventilation hood with warming lights, granite countertops imported from India, abundant custom cabinetry, and completed with a radiant tile floor. Finishing off this floor is a lovely powder room. The backyard is comprised of a well-designed garden complete with exterior lighting, brick paving with a sense of escape from the urban lifestyle. The finished basement offers a cozy den or media room option. A possible alternative is a wine tasting room as 2 built-in wine refrigerators with more than 100 bottle storage is included in the lower level space. The utility area is nicely hidden from view with all mechanical and laundry needs. The second floor houses the main living floor featuring a glorious dining room and living room, featuring 9ft+ ceilings, a wet bar, 2 fireplaces one with King of Prussia marble mantle. The entertaining possibilities are limitless. The third floor offers a full master suite complete with spacious bedroom, full walk-in closet, master bathroom, and Grohe appointments. The upper 2 levels offer a 3 bedroom lair with a full hall bath. The 4th floor has been repurposed from 2 bedrooms and 1 bath to a 2nd en-suite bedroom and an open office or den area.The final 5th level is a generous bedroom with exposed beam vaulted ceiling, charming north and south facing gabled windows with seating to complete the experience. Extra storage is located in convenient tucked away spaces on this floor. Throughout the home you will appreciate the original wide plank yellow pine flooring, original trim work details, 9ft+ ceilings, hand crafted railings, and 2 zone newly replaced air conditioning system and condensers.Located in the highly desirable Gen. George A. Mccall School catchment, convenient to world-class restaurants including Zahav and Serpico, a multitude of shops, the Head House Square Farmers Market, and the historical sites of the Liberty Bell and Independence Hall. This masterful townhouse will end your search for the perfect home. 1 year pre-paid PARKING included with sale.
Location
State PA
County Philadelphia
Area 19106 (19106)
Zoning RM1
Direction South
Rooms
Other Rooms Living Room, Dining Room, Kitchen, Den, Office
Basement Full
Interior
Interior Features Breakfast Area, Built-Ins, Crown Moldings, Formal/Separate Dining Room, Kitchen - Gourmet, Recessed Lighting, Wet/Dry Bar, Walk-in Closet(s), Window Treatments, Wine Storage, Wood Floors, Exposed Beams
Hot Water Natural Gas
Heating Hot Water, Radiant, Radiator
Cooling Central A/C, Multi Units, Zoned
Flooring Hardwood
Fireplaces Number 2
Fireplaces Type Brick, Marble
Equipment Built-In Microwave, Built-In Range, Commercial Range, Dishwasher, Disposal, Dryer, Range Hood, Refrigerator, Stainless Steel Appliances, Trash Compactor, Washer, Oven - Double, Energy Efficient Appliances
Fireplace Y
Appliance Built-In Microwave, Built-In Range, Commercial Range, Dishwasher, Disposal, Dryer, Range Hood, Refrigerator, Stainless Steel Appliances, Trash Compactor, Washer, Oven - Double, Energy Efficient Appliances
Heat Source Natural Gas
Laundry Lower Floor
Exterior
Garage Spaces 1.0
Water Access N
Accessibility None
Total Parking Spaces 1
Garage N
Building
Story 3+
Sewer Public Sewer
Water Public
Architectural Style Georgian, Straight Thru
Level or Stories 3+
Additional Building Above Grade, Below Grade
New Construction N
Schools
Elementary Schools Gen. George A. Mccall
School District The School District Of Philadelphia
Others
Senior Community No
Tax ID 051178500
Ownership Fee Simple
SqFt Source Assessor
Special Listing Condition Standard
Read Less

Bought with Thomas Sadler • BHHS Fox & Roach-Center City Walnut
GET MORE INFORMATION




