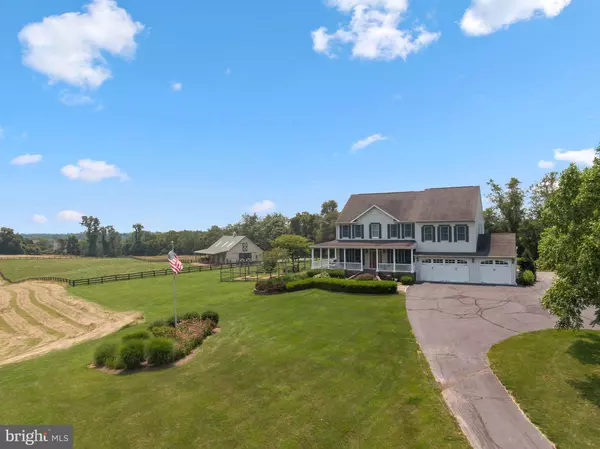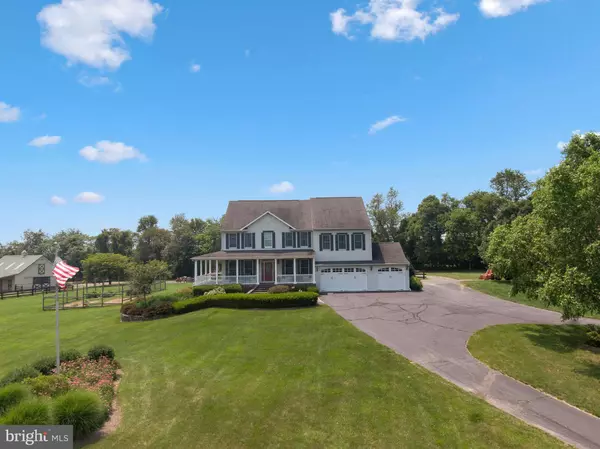For more information regarding the value of a property, please contact us for a free consultation.
41187 YAKEY LN Lovettsville, VA 20180
Want to know what your home might be worth? Contact us for a FREE valuation!

Our team is ready to help you sell your home for the highest possible price ASAP
Key Details
Sold Price $1,150,000
Property Type Single Family Home
Sub Type Detached
Listing Status Sold
Purchase Type For Sale
Square Footage 5,212 sqft
Price per Sqft $220
Subdivision Nalls Family
MLS Listing ID VALO2001570
Sold Date 10/15/21
Style Colonial,Contemporary
Bedrooms 5
Full Baths 4
Half Baths 1
HOA Y/N N
Abv Grd Liv Area 3,712
Originating Board BRIGHT
Year Built 1999
Annual Tax Amount $6,118
Tax Year 2021
Lot Size 11.440 Acres
Acres 11.44
Property Description
Property is Under Contract with a Home Sale Contingency & 24 Hour Kickout Clause ** Welcome to Locust Hill Farm in Lovettsville, VA. A fabulous country, equestrian estate framed by the Catoctin Mountain Range and Furnace Mountain. Enjoy the sunrises from your front wraparound porch and the sunsets from your deck and patio. Welcome Home, you have found your own private oasis.
The home is as spectacular as the grounds, with an open and flowing floor plan, walls of windows to enjoy natural light and tremendous views of Furnace Mountains and rolling meadows of freshly cut roundbales of hay.
The custom flagstone walk way and engaging wrap around front porch greet you. As you step inside, you are greeted with an abundance of sunshine and light ** Formal living and dining rooms ** Main Level Library ** Spacious 2 story family room with Stone Fireplace ** Engaging, gourmet kitchen has a grande center island, gas cooktop, updated appliances and leads to large eating area leading to custom deck, hot tub and patio ** Enjoy view of your horses, paddocks and hay fields while you work! The Lower level is set up for play with custom TV area, fireplace, pool table room, bar, 5th bedroom, full bath with steam room and game room. The Upper level boasts spacious secondary bedrooms with shared bathroom, Ensuite with full bath, and a grande primary suite with sitting area, large walk-in closet and luxury bath with spacious shower, soaking tub and double sinks. No HOA! Free Internet Service -- this property serves as a receptor for Sugarloaf Internet.
Another great feature is the custom Mud Room, Laundry Room, Side Entry and Custom Garage Built-Ins -- plentiful storage!
Bring your Horses, Chickens, Goats and small animals - this property is an oasis for them (and you) ** Enjoy collecting eggs every day from your chickens and chicken coop ** Your horses and ponies will enjoy the custom four stall barn, hayloft, tack room, heated air condition, hot & cold water, powder room and front and rear turn out with blackboard fencing and run in shed/awning. You found your "Special Place" to call home -- Love Living In Loudoun County!
Location
State VA
County Loudoun
Zoning 03
Direction East
Rooms
Other Rooms Living Room, Dining Room, Primary Bedroom, Sitting Room, Bedroom 2, Bedroom 3, Bedroom 4, Bedroom 5, Kitchen, Game Room, Family Room, Foyer, Breakfast Room, Exercise Room, Laundry, Mud Room, Office, Recreation Room, Storage Room, Bathroom 2, Bathroom 3, Primary Bathroom, Full Bath, Half Bath
Basement Outside Entrance, Space For Rooms, Walkout Stairs, Fully Finished, Heated, Improved, Side Entrance
Interior
Interior Features Breakfast Area, Built-Ins, Dining Area, Kitchen - Island, Primary Bath(s), Upgraded Countertops, Wood Floors, Ceiling Fan(s), Window Treatments, WhirlPool/HotTub
Hot Water Propane
Heating Forced Air
Cooling Central A/C, Ceiling Fan(s)
Flooring Carpet, Ceramic Tile, Wood
Fireplaces Number 2
Fireplaces Type Screen
Equipment Microwave, Washer, Dryer, Cooktop, Dishwasher, Disposal, Humidifier, Icemaker, Refrigerator, Oven - Wall, Oven - Double
Furnishings No
Fireplace Y
Window Features Bay/Bow,Low-E,Screens
Appliance Microwave, Washer, Dryer, Cooktop, Dishwasher, Disposal, Humidifier, Icemaker, Refrigerator, Oven - Wall, Oven - Double
Heat Source Electric, Propane - Leased
Laundry Has Laundry, Washer In Unit, Dryer In Unit
Exterior
Exterior Feature Deck(s), Porch(es), Wrap Around, Patio(s)
Parking Features Garage - Front Entry, Garage Door Opener, Inside Access, Oversized
Garage Spaces 3.0
Fence Board, Partially
Utilities Available Propane
Water Access N
View Mountain, Pasture, Scenic Vista, Water
Roof Type Architectural Shingle
Accessibility None
Porch Deck(s), Porch(es), Wrap Around, Patio(s)
Road Frontage State
Attached Garage 3
Total Parking Spaces 3
Garage Y
Building
Lot Description Landscaping, Premium, Secluded
Story 3
Sewer Septic > # of BR
Water Well
Architectural Style Colonial, Contemporary
Level or Stories 3
Additional Building Above Grade, Below Grade
Structure Type 2 Story Ceilings,9'+ Ceilings,Cathedral Ceilings,Vaulted Ceilings
New Construction N
Schools
Elementary Schools Lovettsville
Middle Schools Harmony
High Schools Woodgrove
School District Loudoun County Public Schools
Others
Senior Community No
Tax ID 256201918000
Ownership Fee Simple
SqFt Source Assessor
Security Features Smoke Detector
Acceptable Financing Cash, Conventional, Negotiable
Horse Property Y
Horse Feature Horses Allowed, Paddock, Stable(s)
Listing Terms Cash, Conventional, Negotiable
Financing Cash,Conventional,Negotiable
Special Listing Condition Standard
Read Less

Bought with Stacy L Murray • Long & Foster Real Estate, Inc.



