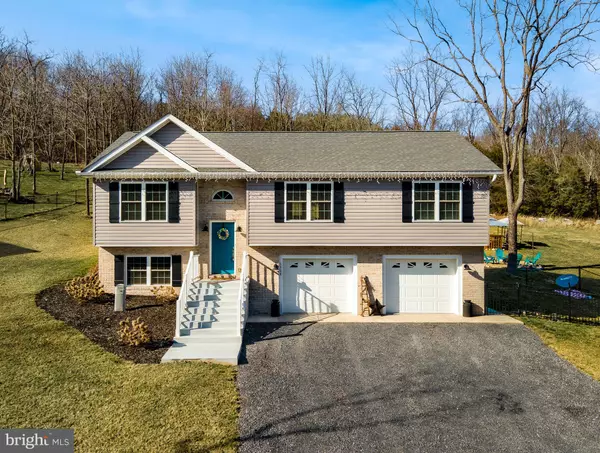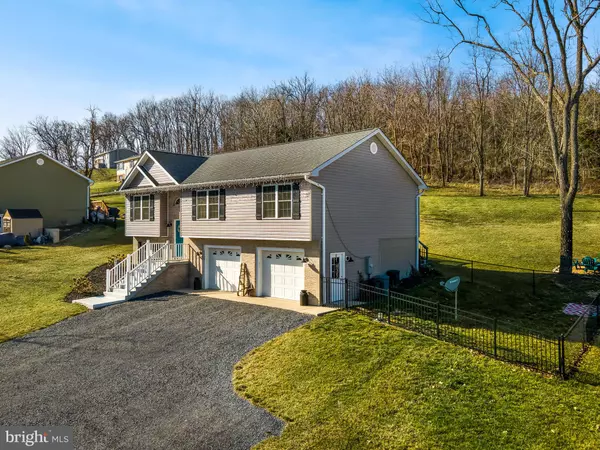For more information regarding the value of a property, please contact us for a free consultation.
3308 SWOVER CREEK RD Edinburg, VA 22824
Want to know what your home might be worth? Contact us for a FREE valuation!

Our team is ready to help you sell your home for the highest possible price ASAP
Key Details
Sold Price $279,900
Property Type Single Family Home
Sub Type Detached
Listing Status Sold
Purchase Type For Sale
Square Footage 1,932 sqft
Price per Sqft $144
Subdivision Swover Creek
MLS Listing ID VASH121668
Sold Date 04/28/21
Style Split Foyer
Bedrooms 3
Full Baths 3
HOA Y/N N
Abv Grd Liv Area 1,428
Originating Board BRIGHT
Year Built 2018
Annual Tax Amount $1,240
Tax Year 2020
Lot Size 0.687 Acres
Acres 0.69
Property Description
Immaculate 3 Bedroom, 3 Full Bath Split Foyer in the Country on .69/ac.! There's so much to love about this gorgeous home including the open floor plan on the main floor that has plenty of natural light and room to entertain! The kitchen is a dream with granite countertops, plenty of cabinets, large island in the middle with room for bar stools, farmhouse sink and beautiful stainless steel appliances, laminate flooring leading into dining area and spacious living room! Dining Room leads out to the newly painted deck and large backyard! The Master Bedroom comes with a Master Bath that includes double closets and double vanities with plenty of cabinets and Shower. The basement is finished with another family room, full bath and large closet and a two car garage! The side yard has a fenced in area and a fire pit ready for your summer nights! This is a one Owner home that has been meticulously taken care of! Come see for yourself! Schedule your appointment today!
Location
State VA
County Shenandoah
Zoning A1
Rooms
Basement Connecting Stairway, Garage Access, Improved, Outside Entrance, Partially Finished, Walkout Level, Windows
Main Level Bedrooms 3
Interior
Interior Features Attic, Ceiling Fan(s), Dining Area, Family Room Off Kitchen, Floor Plan - Open, Kitchen - Island, Upgraded Countertops, Other
Hot Water Electric
Heating Heat Pump(s)
Cooling Central A/C
Flooring Carpet, Laminated
Equipment Built-In Microwave, Dishwasher, Oven/Range - Electric, Refrigerator
Fireplace N
Appliance Built-In Microwave, Dishwasher, Oven/Range - Electric, Refrigerator
Heat Source Electric
Exterior
Exterior Feature Deck(s)
Parking Features Garage Door Opener, Garage - Front Entry, Inside Access
Garage Spaces 2.0
Fence Chain Link
Water Access N
Accessibility None
Porch Deck(s)
Attached Garage 2
Total Parking Spaces 2
Garage Y
Building
Lot Description Landscaping, Rear Yard
Story 2
Sewer On Site Septic
Water Well
Architectural Style Split Foyer
Level or Stories 2
Additional Building Above Grade, Below Grade
Structure Type Dry Wall
New Construction N
Schools
School District Shenandoah County Public Schools
Others
Senior Community No
Tax ID 055 02 006
Ownership Fee Simple
SqFt Source Assessor
Acceptable Financing FHA, Cash, USDA, VA, Conventional
Listing Terms FHA, Cash, USDA, VA, Conventional
Financing FHA,Cash,USDA,VA,Conventional
Special Listing Condition Standard
Read Less

Bought with Robert D Poff • Johnston and Rhodes Real Estate



